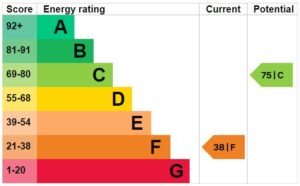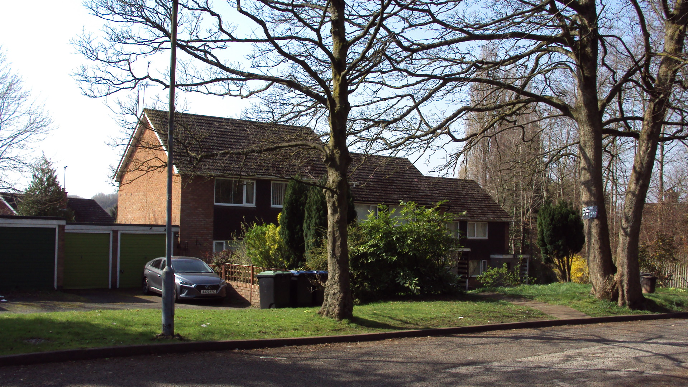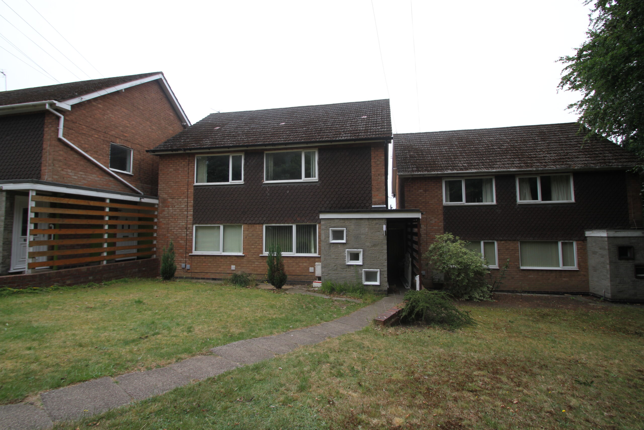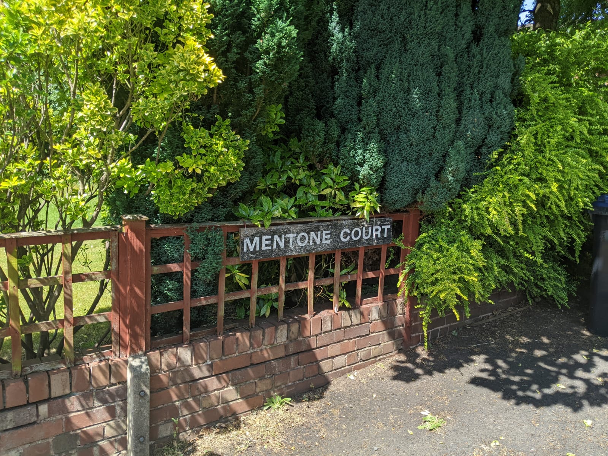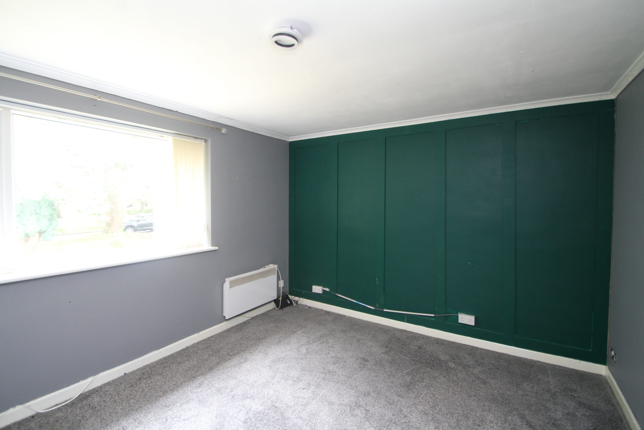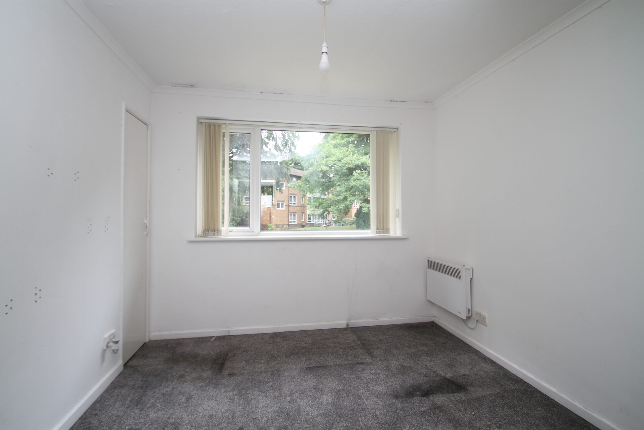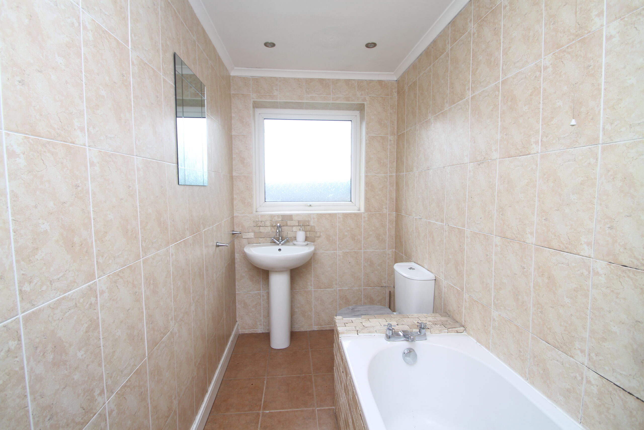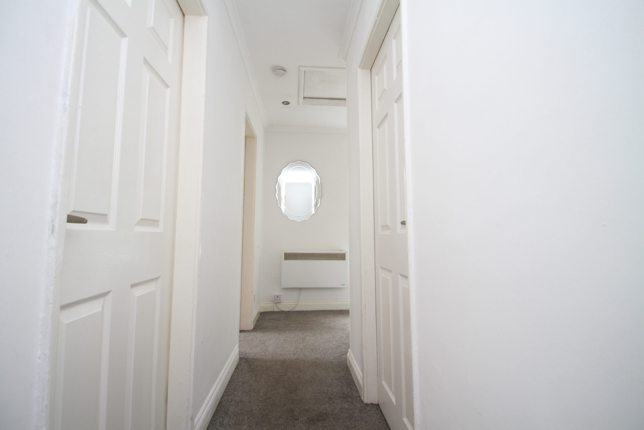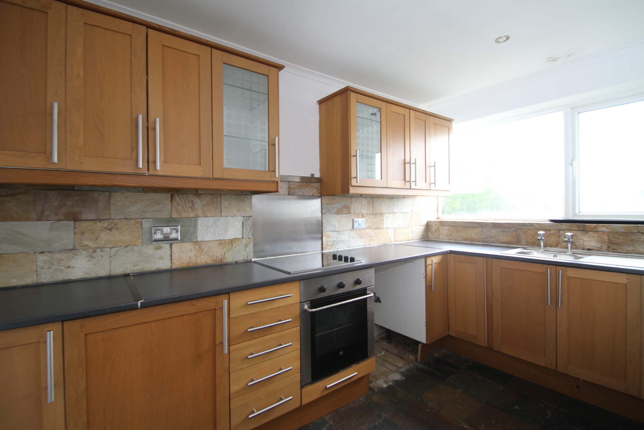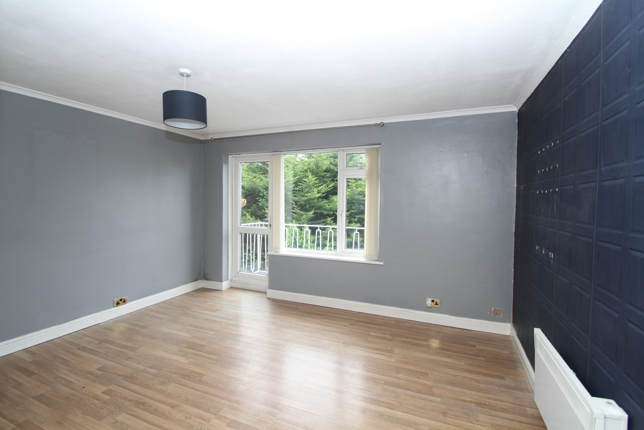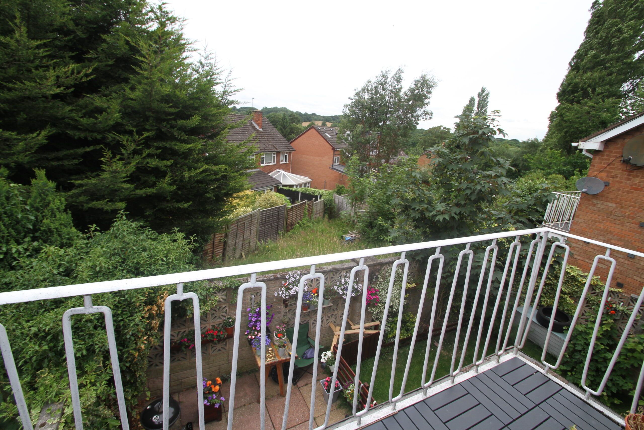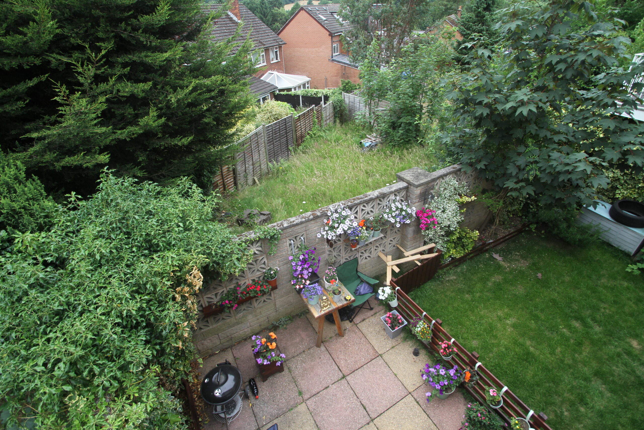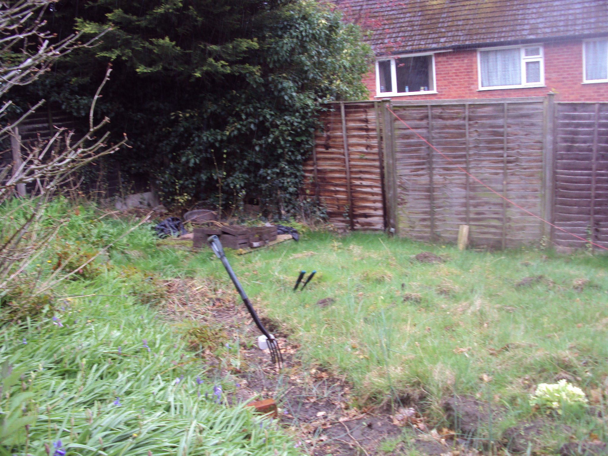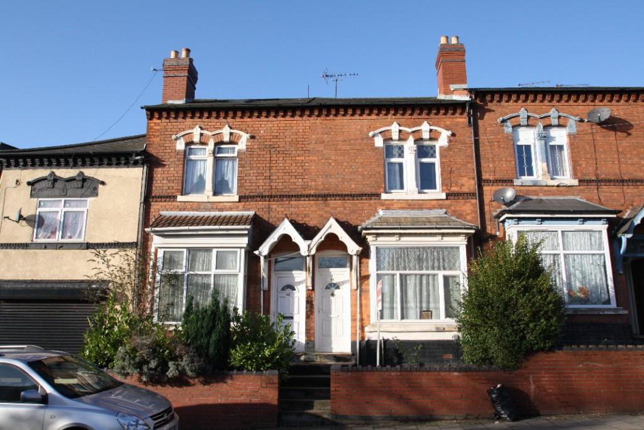Mentone Court
Price:
Description
Angel Estates – ‘Your Housing Guardians’ are pleased to introduce this much improved, two bedroom first floor maisonette located within quiet and tranquil cul-de-sac position. Currently tenanted, this could be offered with NO UPWARD CHAIN and ideally would suit either someone searching to downsize or potentially those who want to take their first-step onto the property ladder.
Briefly comprises of:- Entrance, hall with stairs leading to first floor landing, landing store cupboard, re-fitted shower room, fitted kitchen, reception/dining room with balcony overlooking gardens below, large double bedroom and smaller second bedroom with over stairs storage.
From the pavement, pathway leads towards the building entrance and via gated access to the side, onwards to a private rear garden which unusually provides the upper floor accommodation with a welcomed outside space to be at one with nature!
On the left-hand side of the building, potential off-road parking is provided in front of the single garage on the adjacent land.
Call to arrange your viewing soon, as internal inspection is required to fully appreciate the opportunity available before ‘making us an offer!’
Entrance:
From pavement, paved pathway leads through well maintained fore gardens and towards recessed entrance with covered canopy above. Steps up to double glazed door with obscured glass to side leads into:-
Entrance Hall:
From entrance, tiled flooring with enclosed light fitting to ceiling, built-in cupboard housing electric meter, three small single glazed windows with obscured glass to fore, carpeted stairs with hand rail to wall leads up to first floor landing, wall hung electric heater, recessed spotlights along landing, double glazed window with obscured glass to side elevation, battery smoke alarm and access to loft space all to ceiling. Door to side leads into:-
Landing Store Cupboard: 3’0” x 2’2”
Carpeted flooring, fuse board, wall hung coat rail and two separate hanging rails. From landing, panelled folding door leads into:-
Bathroom: 11’4” (max) 8’9” (min) x 4’9” (max) 2’4” (min)
Fully tiled walls and flooring, double glazed window with obscured glass to rear elevation, recessed spotlights and extractor fan to ceiling. Bathroom suite comprises of:- panelled bath with glass shower screen and electric shower above, pedestal wash basin and low level flush toilet. Built-in airing cupboard houses water tank and internal slatted shelving. From landing, panelled door leads into:-
Kitchen: 11’4” (max) 7’1” (min) x 8’5” (max) 6’7” (min)
Fully tiled flooring, recessed spotlights within ceiling and double-glazed window towards rear elevation. Kitchen comprises of:- base, wall and drawer units with partly tiled walls as splashback, work surfaces with single bowl sink, drainer and taps. Built-in electric fan assisted oven with four ring halogen hob and stainless-steel splashback. Separate breakfast bar to right-hand wall with allocated spaces for fridge/freezer and washing machine. Open access to side into storage area with exposed floor boards and wall mounted shelves within recess. From landing, panelled door leads into:-
Reception/Dining Room: 13’9” (max) 9’3” (min) x 12’9” (max) 11’4” (min)
Laminate flooring, modern wall hung electric heater, central pendant fitting to ceiling and double-glazed window and separate door to rear elevation provides access onto private balcony with white railings, grey tiled floor and views over gardens at the rear. From landing, panelled door into:-
Bedroom One (Front): 12’5” (max) 9’4” (min) x 11’5” (max) 9’9” (min)
Carpeted flooring, inset central light fitting to ceiling, wall hung electric heater and double-glazed window to front elevation. From landing, panelled door into:-
Bedroom Two (Front): 10’0” x 9’4”
Carpeted flooring, pendant light fitting to ceiling, modern wall hung electric heater and double-glazed window to front elevation. Door to side leads into over stairs cupboard (3’3” x 2’2”) with carpeted flooring and wall mounted shelves within recess.
Outside:
Rear Gardens:
From side entrance area with covered canopy, paved pathway leads via wooden gate down towards private triangular-shaped rear garden with raised floral borders towards boundary, small area of laid lawn and various shrubs and mature trees along line of boundary fencing and potentially provides the new owners a small piece of tranquil outside space which no doubt catches the final hours of evening sunlight as the lighter evenings are now approaching!
From road itself, tarmacadam driveway on left-hand side (prior to pathways leading to main buildings) provides access and off-road parking to separate block of garages with staggered entrances.
Single Garage: 15’8” x 7’9” (7’0” door width)
Metal ‘up and over door’ to entrance, concrete flooring, wall mounted shelving and fuse board to rear.
Tenure:
We are advised by the Vendor that the property is Leasehold, confirmation of which should be obtained by reference to the title deeds and we believe that there is approximately 128 years (of 146 years – which was extended when last purchased) remaining on the lease (which commenced in May 1963).
Services:
All mains electricity and water are connected; none of these services have been tested during our inspection.
Local Authority Charge: (Financial Year 2023-2024)
The property has been ‘Banded A’ (information correct as per Valuation Office Agency website) and falls under the jurisdiction of Birmingham City Council. For the financial year (stated above), council tax charges are £1,270.48 per annum.
