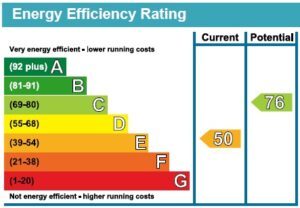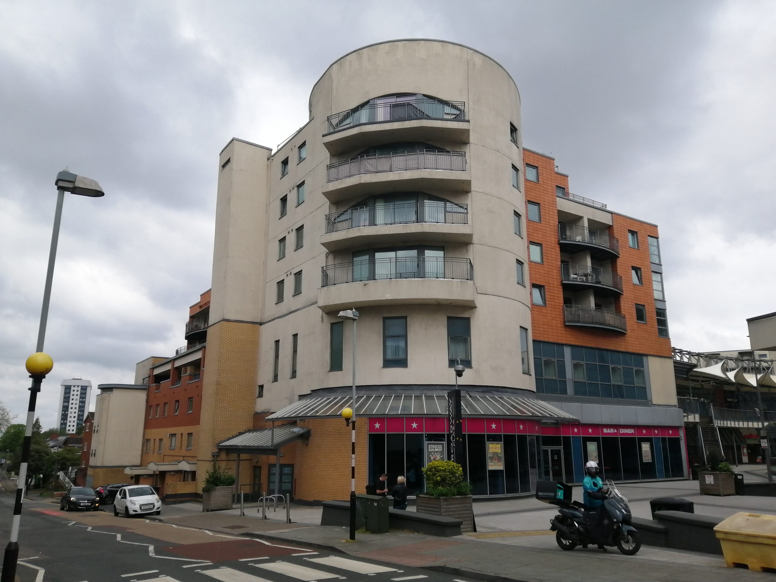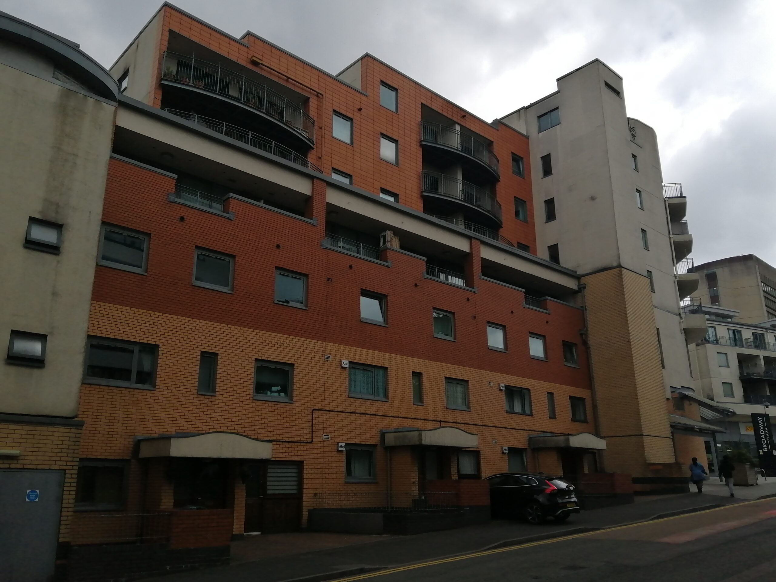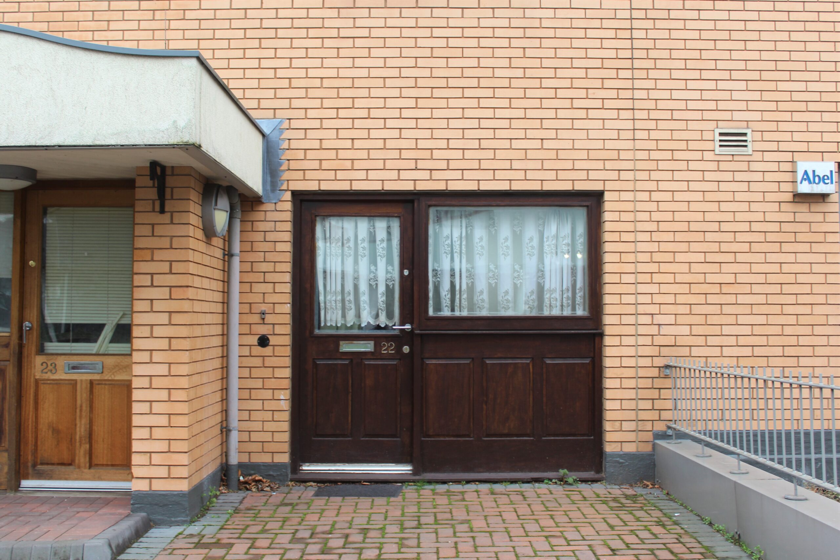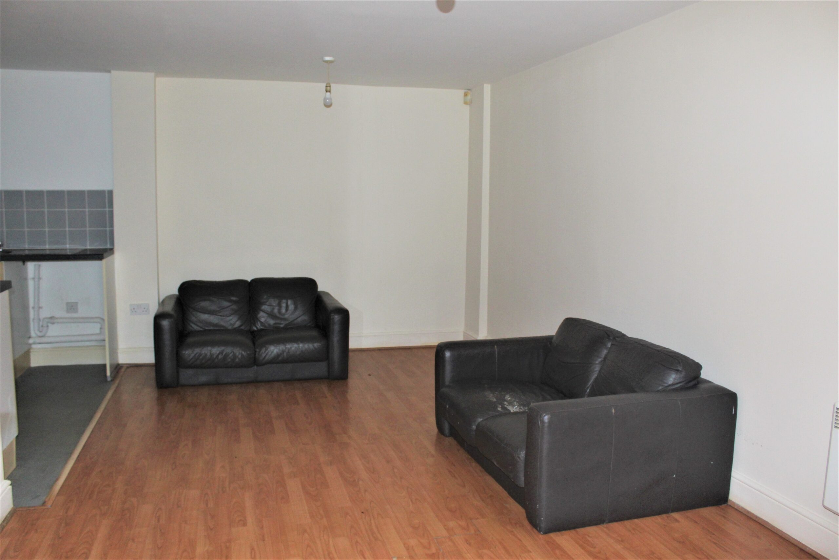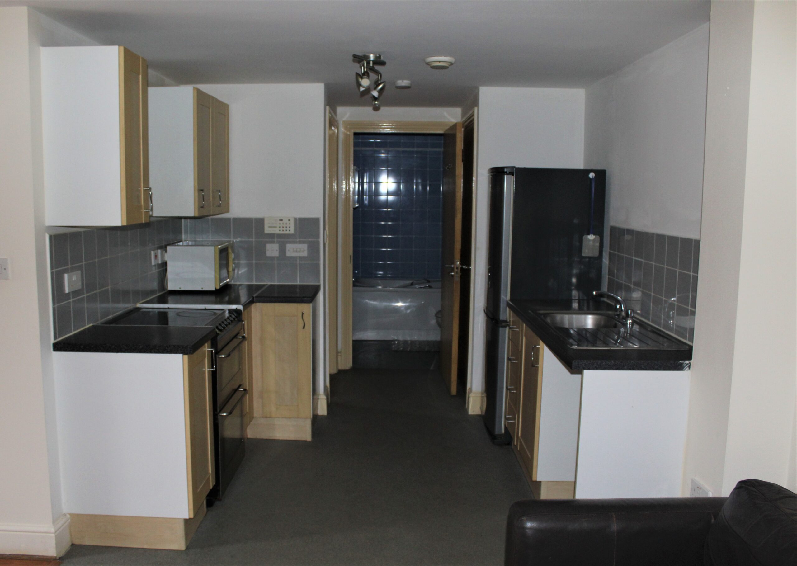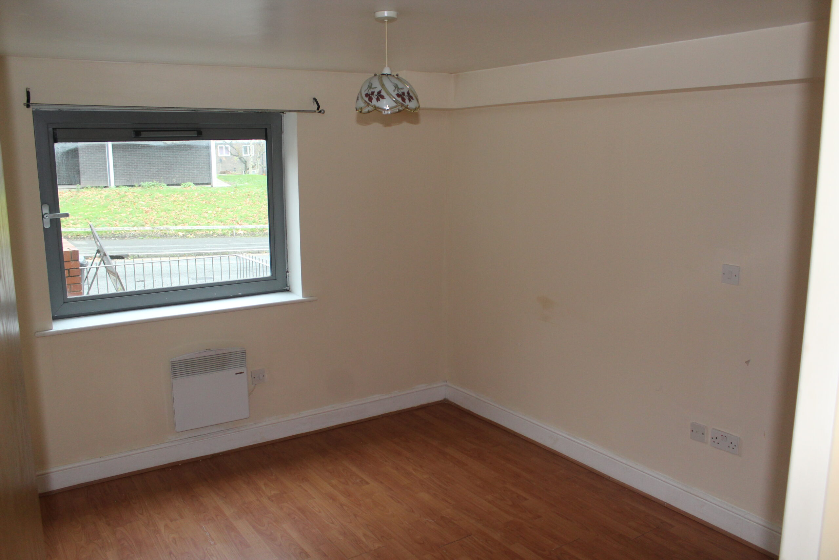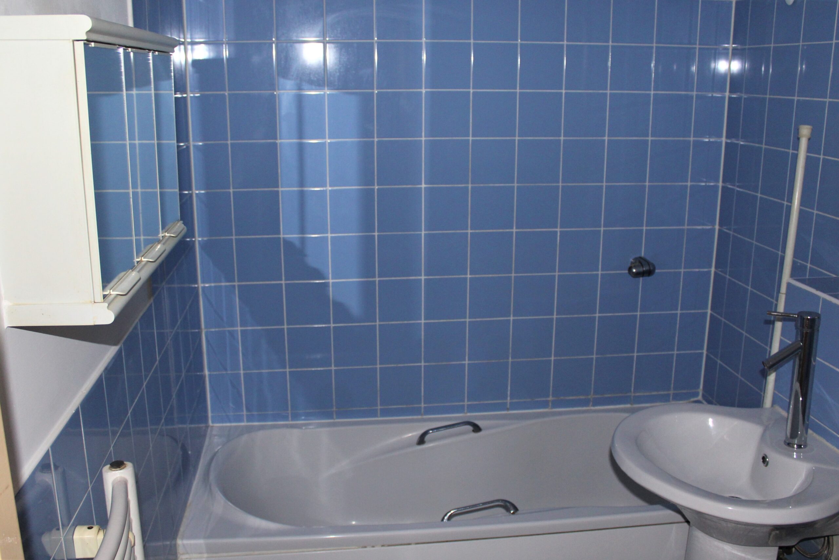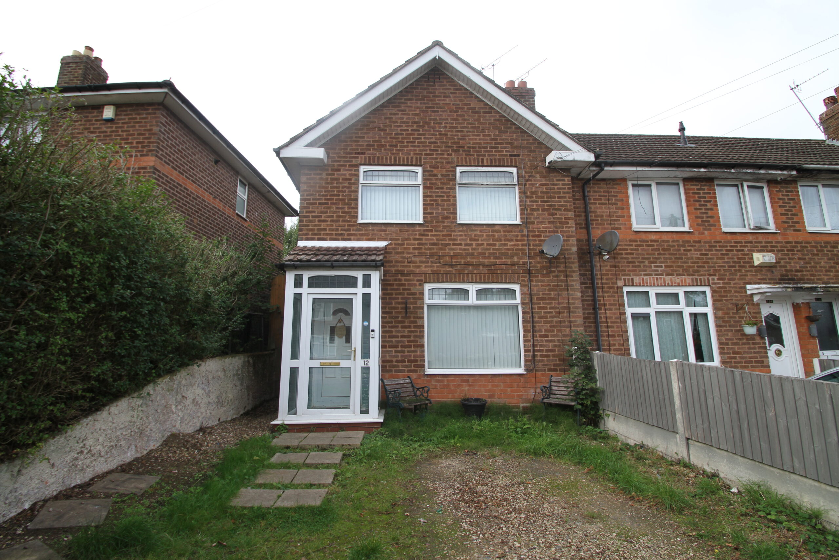Francis Road, Five Ways
Price:
Description
Angel Estates – ‘Your Housing Guardians’ are pleased to introduce this spacious one bedroom, ground floor maisonette-styled apartment to the ‘local market’ For Sale. Benefits from electric heating, double glazing throughout and a location that all Millennials will love!
Briefly comprises of:- Entrance leading into spacious reception/dining room with door into modern fitted kitchen with appliances included, lobby area with door’s into airing cupboard, double bedroom and traditionally fitted bathroom with shower attachment. To front, off-road parking space on small driveway for one vehicle adjacent to entrance.
Situated near the ever popular ‘Five Ways Shopping Centre’ and part of the ‘Broadway Plaza Development’ this property would ideally suit ‘first-time buyer’ aspiring to the vibe and bright lights of City Centre living or ‘potential Investors’ looking for a professional whom seeks a similar lifestyle.
Entrance:
From pavement, block paved path and driveway (for one vehicle only) leads towards front entrance. Hardwood framed double glazed door and side window leads into:-
Reception/Dining Room: 18’0” x 10’10” (max) 8’5” (min)
Laminate flooring, wall mounted electric panel heater, two pendant light fittings and smoke alarm to ceiling. Wall mounted consumer units (fuse boards) and wall cupboard housing electricity meter. Open access to side, leads directly into:-
Kitchen: 11’4” (max, into recess) 6’8” (min) x 8’2” (max) 3’4” (min, within recess)
Anti-slip flooring, track spotlights, smoke alarm and extraction fan to ceiling. Range of kitchen base, drawer and wall units, roll top work surfaces with partly tiled walls as splashback, single bowl sink, drainer and mixer taps. Spaces provided for electric cooker, fridge/freezer and washing machine.
From kitchen, self-closing veneered door to side leads into airing cupboard with water tank, slatted shelf and water meter. From kitchen, self-closing veneered door directly ahead, leads into:-
Bathroom: 6’1” x 5’8” (max) 5’6” (min)
Anti-slip flooring, wall mounted heated towel rail with mirrored cabinet above, light fitting and extraction fan to ceiling. Bathroom suite comprises of:- Panelled bath with shower tap attachment, fully tiled walls around wet areas, pedestal wash basin with mixer tap and low level flush toilet. From kitchen, self-closing veneered door to side, leads into:-
Bedroom (Front): 11’7” x 10’4” (max, into recess) 9’8” (min)
Laminate flooring, pendant light fitting to ceiling, wall mounted electric panel heater and over-sized double-glazed window to front elevation overlooking garden/communal area.
Local Authority Charge: (Financial Year 2023-2024)
The property has been ‘Banded C’ (information correct as per Valuation Office Agency website) and falls under the jurisdiction of Birmingham City Council. For the current financial year, council tax charges are £1,693.98 per annum.
Additional Charges:
According to documents supplied by the Vendor, for the current financial year, the property is subject a annual Service Charge of £508.48 (subject to potential fluctuation based on expenditure on the block) and a separate annual ground rent of £150.00 (payable to different companies).
Please be advised that additional fees could be incurred for items such as Leasehold Packs.
Please Note:
The property is currently rented to a working couple for £600.00 per calendar month (exclusive of bills) and the occupying tenants are currently on a periodic tenancy (until a buyer has been sourced).
Services:
All mains electricity and water are connected; none of these services have been tested during our inspection.
Tenure:
We are advised that the property tenure is Leasehold; confirmation of which should be obtained by reference to the title deeds and we believe that there is approximately 105 years (of 125) remaining on the lease (which commenced on 19th November 2003).
