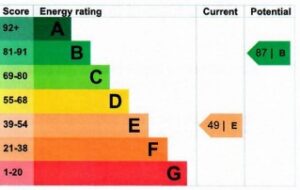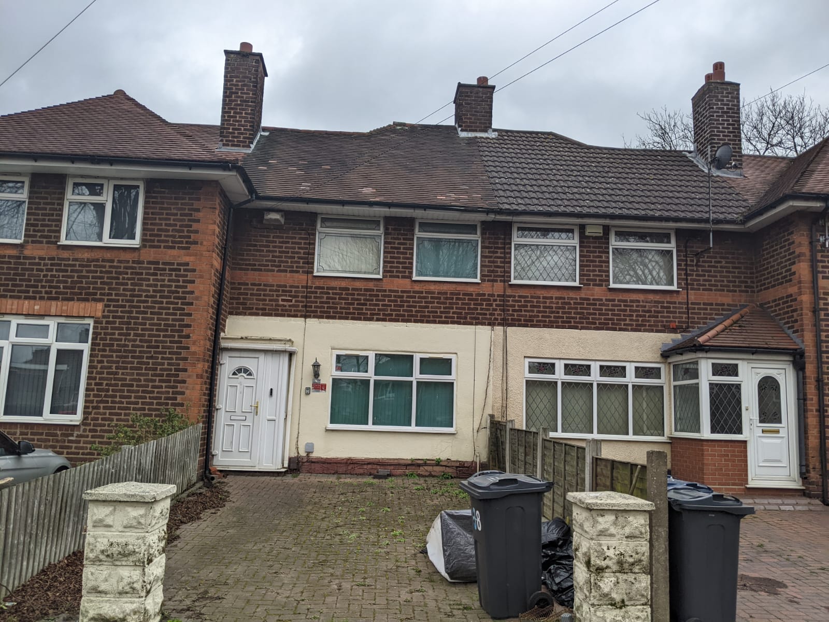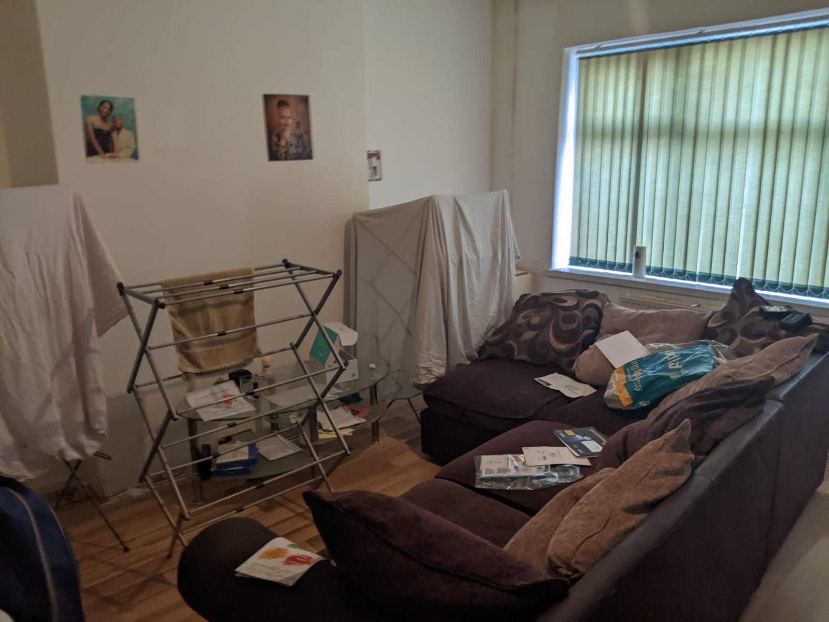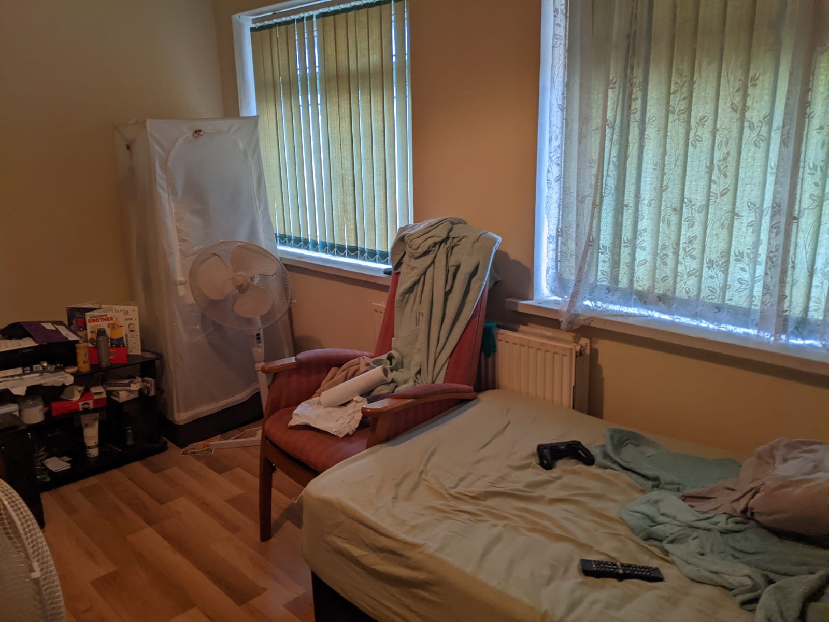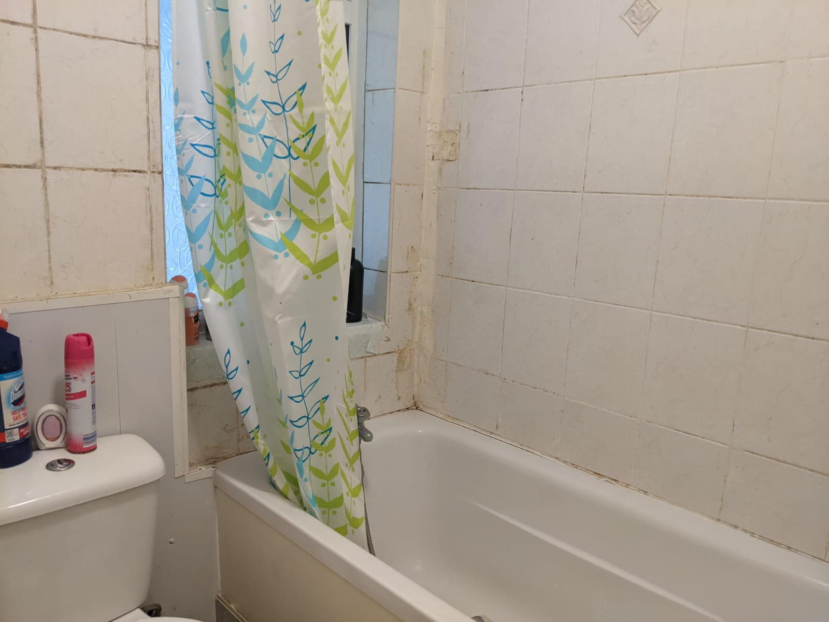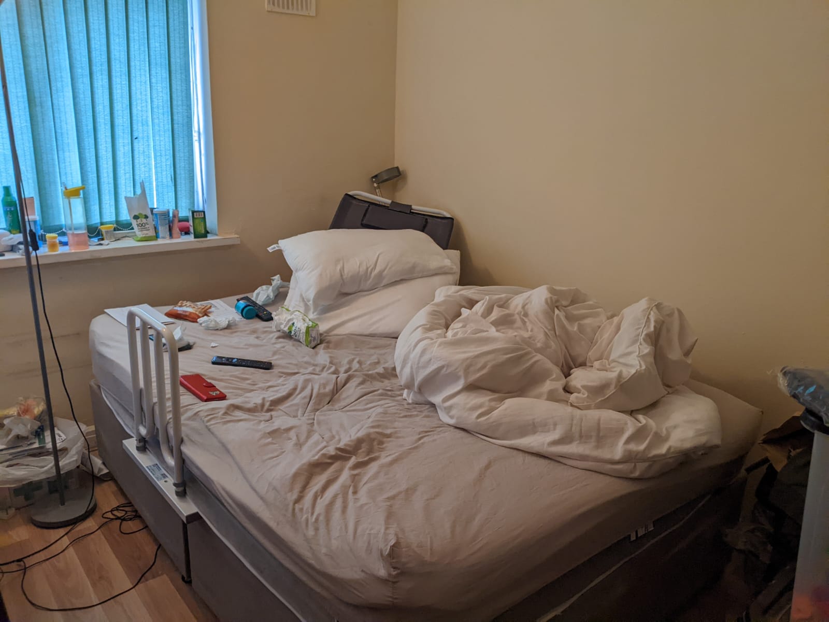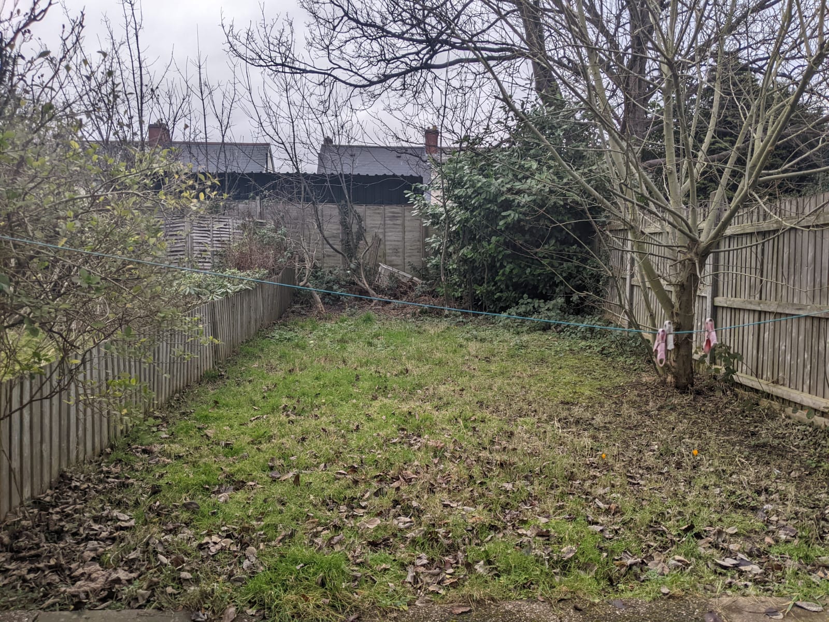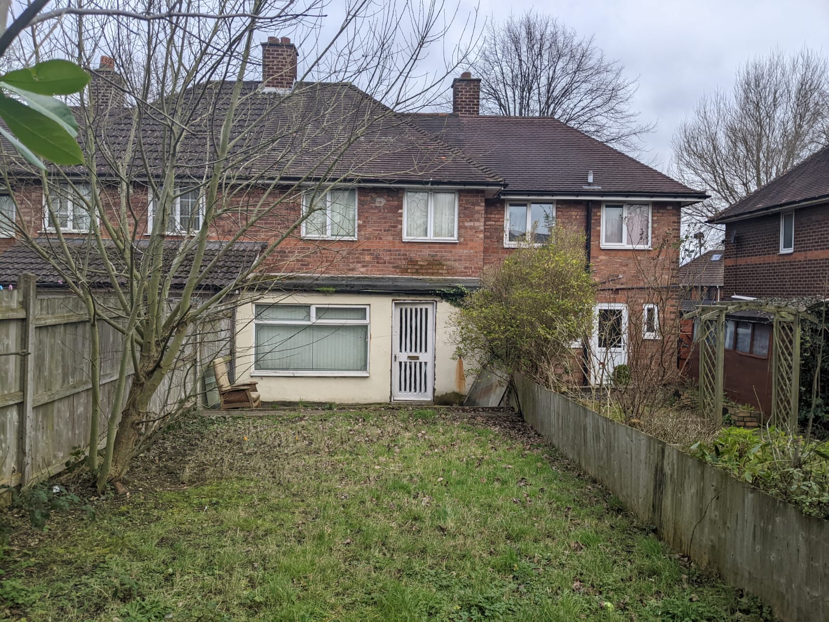Durley Road – SOLD stc
Price:
Description
Angel Estates – ‘Your Housing Guardians’ are pleased to introduce this three bedroom mid-terraced property located within sought after residential area. Ideal family home as many amenities are found nearby. Currently tenanted, this could be a great purchase for first-time buyers or investors alike.
Briefly comprises of:- Entrance, hallway, reception room with under stairs cupboard, kitchen, downstairs bathroom and rear veranda/utility room.
From hallway stairs lead to first floor landing with door’s accessing three bedrooms of different sizes.
Block paved fore garden potentially provides off-road parking and enclosed gardens to rear ideally provides a universally suitable property for either first-time buyers or investors alike, so
to avoid disappointment, call to arrange your viewing as internal inspection is always strongly recommended.
Entrance:
From pavement, brick-built pillars to each boundary leads toward block paved front (previously used as a driveway) and onwards towards front entrance. Single step up to double glazed front door with obscured glass panel to side and leads into:-
Hallway:
Lino flooring, electric meter and fuse board to wall, smoke alarm, pendant light fitting and emergency lighting to ceiling. Self-closing fire door to side, leads into:-
Front Reception Room: 13’4” x 12’7” (max, into recess) 11’5” (min)
Laminate flooring, pendant light fitting and smoke alarm to ceiling, double panel radiator, double glazed window to front elevation, central heating thermostat to wall and built-in cupboard houses gas meter. Panelled door to side leads into under stairs cupboard with quarry tiled flooring, light fitting to ceiling and coat rails to wall. Self-closing fire door to rear, leads into:-
Kitchen: 10’8” (max) 2’7” (min, within recess) x 8’3” (max, into recess) 6’4” (min)
Fully tiled walls and flooring, double panelled radiator, light fitting and heat sensor to ceiling, double glazed door and two double glazed windows (one with obscured glass) to rear elevation. Kitchen comprises of:- Base and wall units with roll top work surfaces, inset single bowl sink, drainer and mixer taps. Space for gas cooker. Panelled door to side leads into:-
Downstairs Bathroom: 6’4” x 5’8”
Fully tiled walls and flooring, enclosed lighting to ceiling and double-glazed window with obscured glass to rear elevation. Bathroom suite comprises of:- Panelled bath with shower tap attachment, low level flush toilet, vanity unit with inset sink, mixer tap and wall mounted mirror above. From kitchen, double glazed door to rear leads into:-
Veranda/Utility Room: 16’6” x 5’7”
Tiled flooring, wall mounted light fitting, carbon monoxide alarm to ceiling, single panel radiator, wall mounted Vaillant central heating combination boiler, space for fridge/freezer, space and plumbing for washing machine. Leaded double-glazed window and single glazed door to rear elevation provides access into rear garden beyond.
From the hallway, carpeted stairs with two handrails to walls leads to first floor landing, double radiator, access to loft space, pendant light fitting, smoke alarm and emergency lighting to ceiling. Self-closing fire door leads into:-
Bedroom One (Front): 15’8” (max, into recess) 11’8” (min) x 9’0” (max) 3’0” (min, into recess)
Laminate flooring, pendant light fitting and smoke alarm to ceiling, double panel radiator, two double glazed windows to front elevation and panelled door to side providing access into over stairs store cupboard. From landing, self-closing fire door leads into:-
Bedroom Two (Rear): 11’0” (max) 8’1” (min) x 8’4” (max) 6’7” (min)
Laminate flooring, pendant light fitting to ceiling, double panel radiator and double-glazed window to rear elevation. From landing, self-closing fire door leads into:-
Bedroom Three (Rear): 7’9” x 7’3”
Laminate flooring, pendant light fitting and smoke alarm to ceiling and double-glazed window to rear elevation.
Outside:
Rear Gardens:
From Veranda/Utility Room door, single step down onto small paved patio area leading towards low-level retaining wall and steps up to mainly laid lawn with mature shrubs and mature trees to right-hand side and rear boundaries. Access to communal passageway is via rear boundary.
Please Note:
The property is currently rented as a family home for a £700.00 per calendar month (exclusive of bills) and the occupying tenant has a valid Assured Shorthold Tenancy until early July 2022. As the property is tenanted, we will arrange appointments only with their consent and to avoid disruption to the occupiers, will be done as a block booking with allocated time slots for each person viewing.
Tenure:
We are advised that the property is Freehold, confirmation of which should be obtained by reference to the title deeds.
Services:
All mains gas, electricity and water are connected; none of these services have been tested during our inspection.
Local Authority Charge: (Financial Year 2021-2022)
The property has been ‘Banded A’ (information correct as per Valuation Office Agency website) and falls under the jurisdiction of Birmingham City Council. For the financial year (stated above), council tax charges are £1,165.46 per annum.
