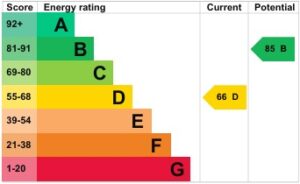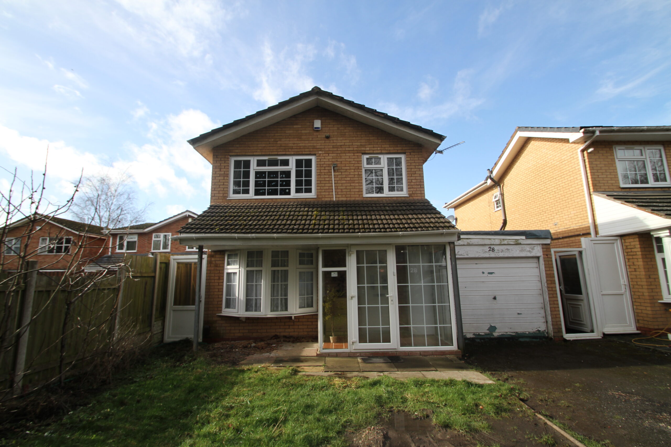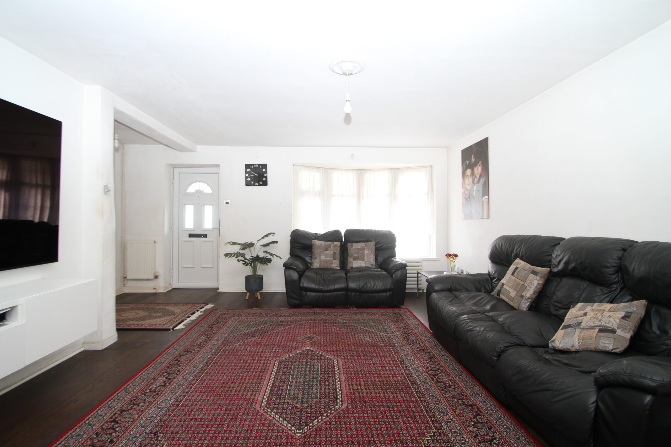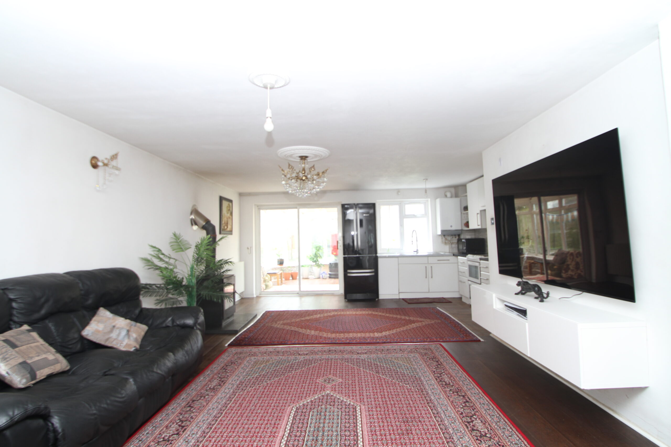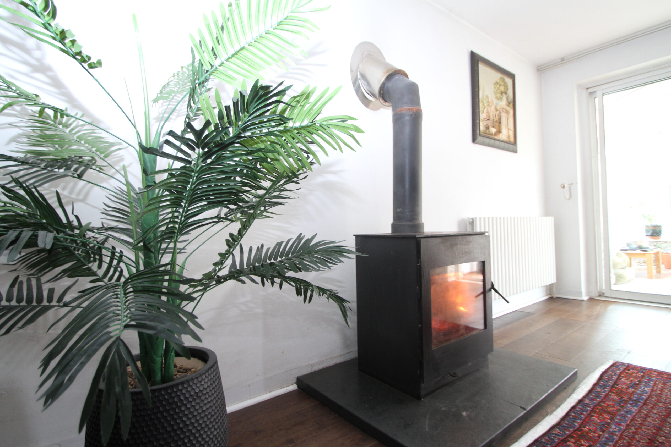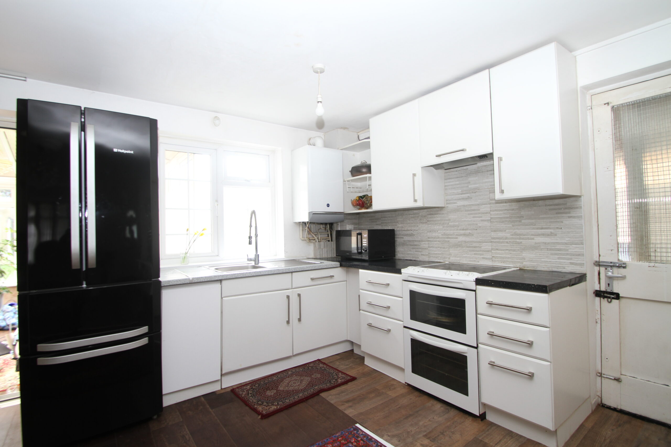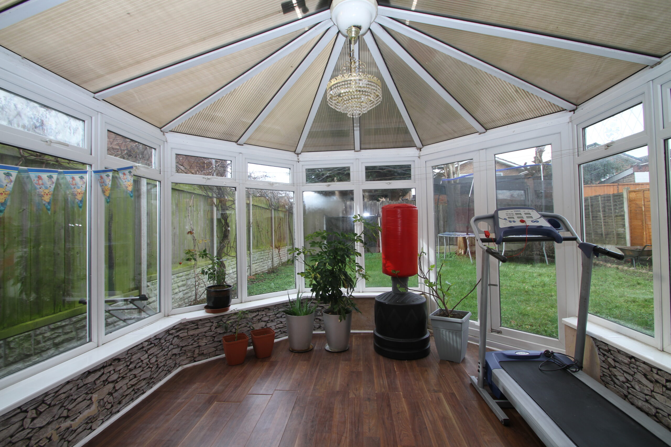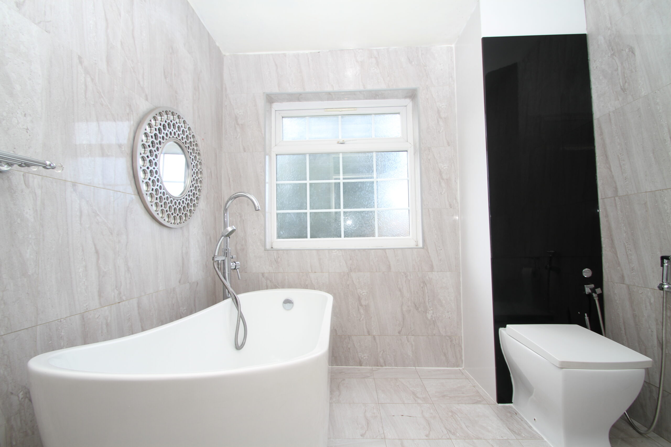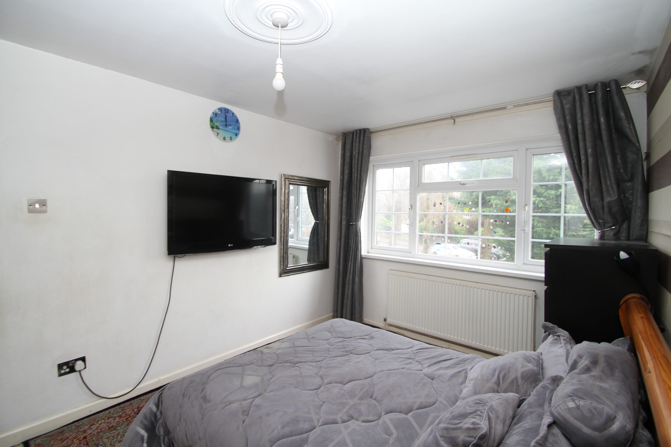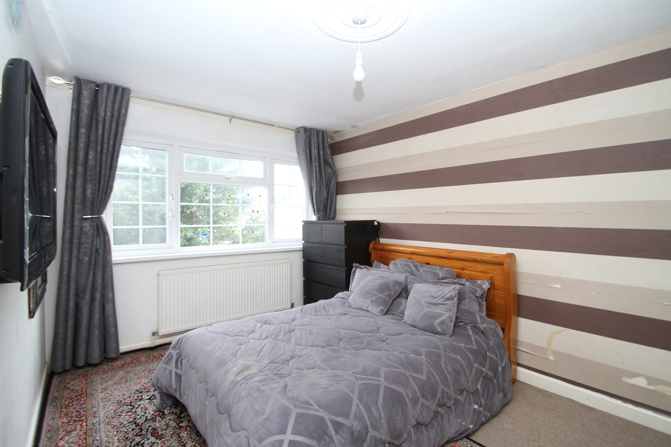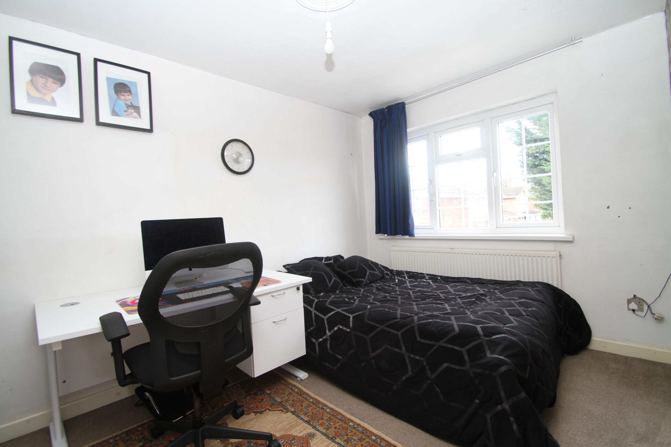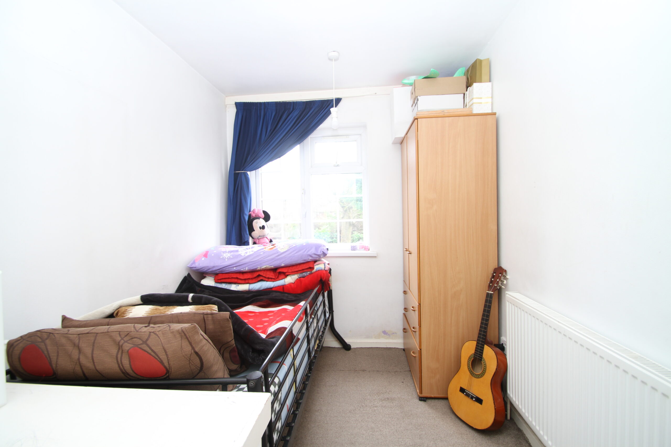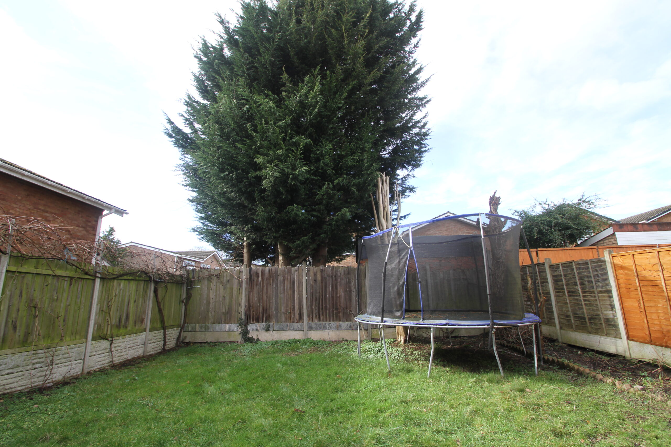Hamstead Hill
Price:
Description
Angel Estates – ‘Your Housing Guardians’ are pleased to offer this modern three bedroom detached property located in popular residential area ‘For Sale’. Offered with No Upward Chain and benefits from gas central heating, double glazed windows and single garage adjacent.
Briefly comprises of:- Entrance porch leads into sweeping open-plan reception/dining room/kitchen area with under stairs store cupboard and conservatory to rear.
Stairs lead to first floor landing with door’s into three bedrooms and well appointed family bathroom.
Compact front garden with driveway for two vehicles and side gated access leads towards fully enclosed rear garden and access to single garage.
This ideal family home is located near highly regarded schools in both sectors, local shopping centres are accessible via excellent transport connections with other leisure and family friendly amenities all within a short commute.
So what’s not to like, call to arrange your internal inspection soon as this property has much to offer the individuals who will be the next owner!
Entrance:
From main road, access onto private slip road and leads toward tarmacadam driveway for two vehicles, laid lawns to side with borders containing mature tree and shrubs. Paved pathway to double glazed door, leads into:-
Porch: 8’4” x 5’3”
Fully tiled flooring, double glazed to three elevations, wall mounted lantern interior light, panelled ceiling with recessed spotlights and built-in storage cupboard to side. Double glazed door leads into:-
Open-Plan Reception/Dining Room/Kitchen: 26’8” (max) 10’9” (min) x 16’7” (max) 13’5” (min)
Engineered wooden flooring, five pendant light fittings to ceiling, three double panel radiators, double glazed ‘bow styled’ window to front elevation, 12kW multi-fuel log burner with slate hearth beneath and double-glazed patio doors to rear provides access into conservatory. The room sweeps to the right-hand side and into:-
Kitchen Area: (Measured as part main room above)
Kitchen comprises of:- base, drawer and wall units, work surfaces with inset single bowl sink, drainer and mixer tap, partly tiled walls as splashback and wall mounted shelving above. Double glazed window to rear elevation over looks gardens and Baxi central heating combination boiler to adjacent wall. Space provided for electric freestanding cooker with integrated extraction hood above and separate fridge and/or freezer. Door to side leads into under stairs storage cupboard (currently used as a pantry) with linoleum flooring, light fitting and shelving to walls. From rear of reception/dining room, sliding patio door leads to:-
Conservatory: 13’3” x 11’0”
Laminate flooring, double glazed to five elevations, central light fitting to vaulted ceiling, plumbing and electrics installed for washing machine and separate dryer and double-glazed French Doors lead into rear gardens.
From ground floor reception area, carpeted stairs with handrail to wall leads to first floor landing, single glazed window with obscured glass to side elevation, access to loft space with pendant light fitting and smoke alarm to ceiling. From landing, door to side leads into:-
Bedroom One (Front): 14’1” x 10’2” (max, into recess) 9’4” (min)
Carpeted flooring, single panel radiator, double glazed window towards front elevation and pendant light fitting to ceiling. From landing, door towards rear leads into:-
Bedroom Two (Rear): 12’5” x 10’2” (max, into recess) 8’7” (min)
Carpeted flooring, single panel radiator, pendant light fitting to ceiling and double-glazed window overlooking gardens to rear elevation. From landing, door towards front leads into:-
Bedroom Three (Front): 9’10” (max) 6’9” (min, to baulk head) x 7’1” (max) 3’9” (min, to baulk head)
Carpeted flooring, single panel radiator, pendant light fitting to ceiling and double-glazed window towards front elevation. From landing, door towards rear leads into:-
Bathroom: 7’9” x 7’7”
Fully tiled flooring and walls, double glazed window with obscured glass to rear elevation, space for heated towel rail and enclosed light fitting to ceiling. Suite comprises of:- modern freestanding bath with chrome mixer tap and shower attachment, low level flush toilet (with concealed cistern and storage cupboard above) and wall-hung vanity unit with ceramic wash basin and mixer tap.
From kitchen area, hardwood single glazed door with single step-down leads towards: –
Single Garage: 17’5” x 8’8” (Door width: 7’5”)
Metal ‘up and over’ door to front, concrete flooring, light fitting to internal ceiling, glazed panelled door to rear leading into rear garden, wall mounted fuse board/consumer unit, electric and gas meters.
Rear Gardens:
From kitchen area, hardwood single glazed door with single step-down leads onto paved patio and pathway leading to side gated access towards frontage. Mostly laid as lawn with floral borders to side containing mature bushes, shrubs and plants. This fully enclosed and private outside space benefits from not being overlooked from behind (and trailing grapevines along boundary fencing).
Tenure:
We are advised that the property is Freehold, confirmation of which should be obtained by reference to the title deeds.
Services:
All mains gas, electricity and water are connected; none of these services have been tested during our inspection.
Local Authority Charge: (Financial Year 2024-2025)
The property has been ‘Banded D’ (information correct as per Valuation Office Agency website) and falls under the jurisdiction of Birmingham City Council. For the financial year (stated above), council tax charges are £2,083.76 per annum (subject to status).
