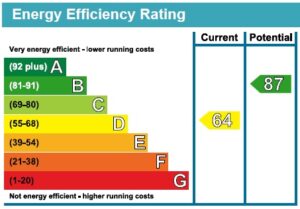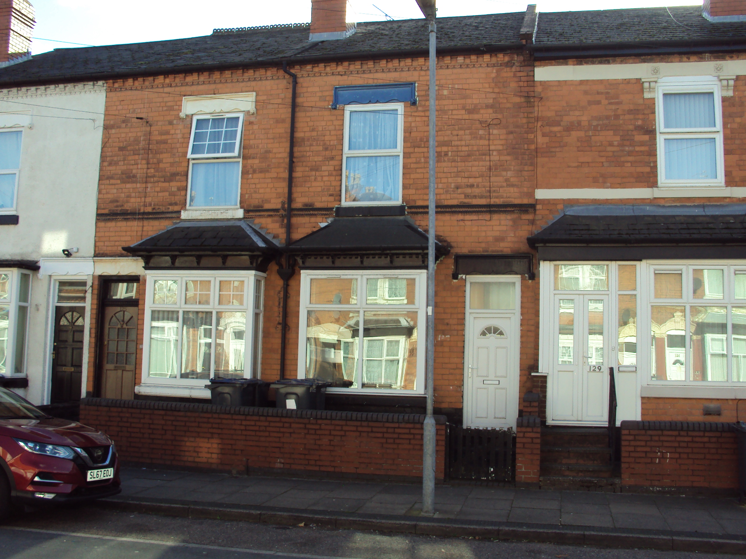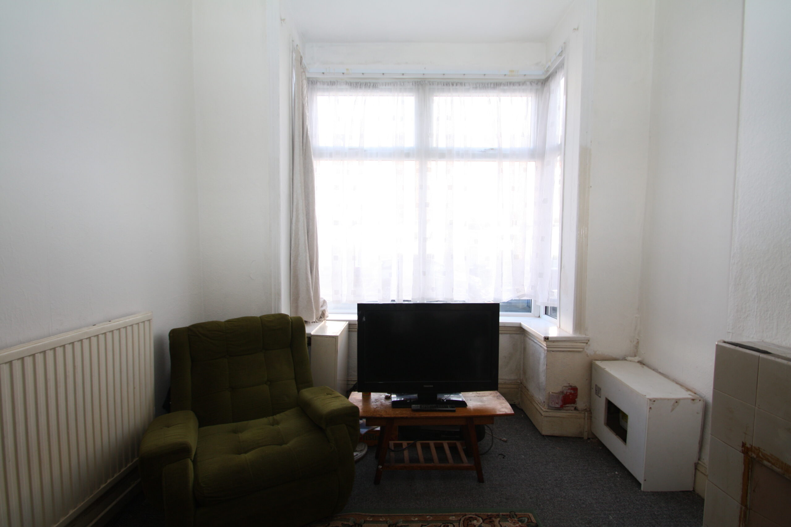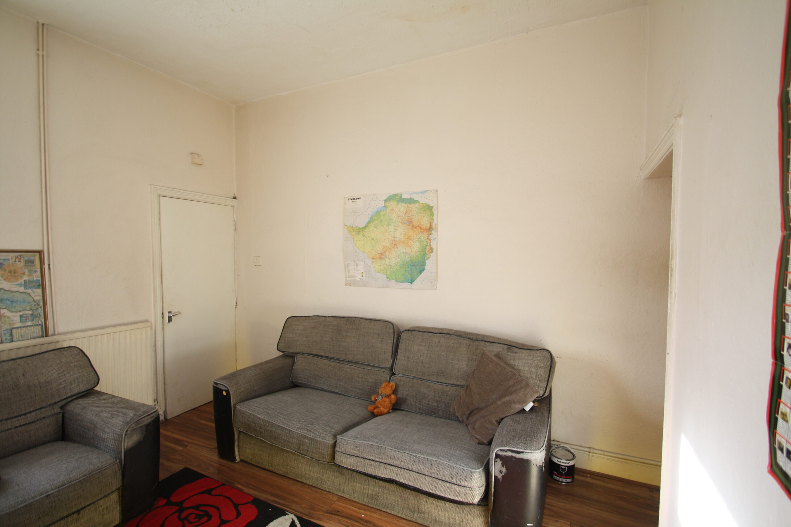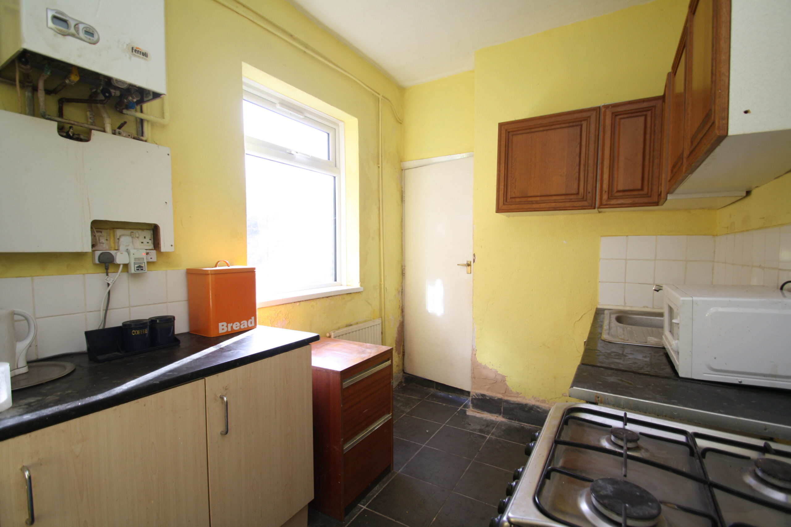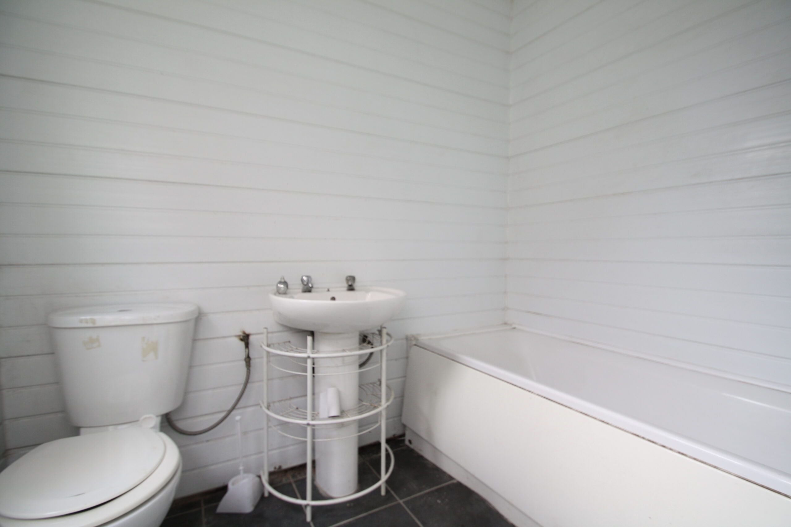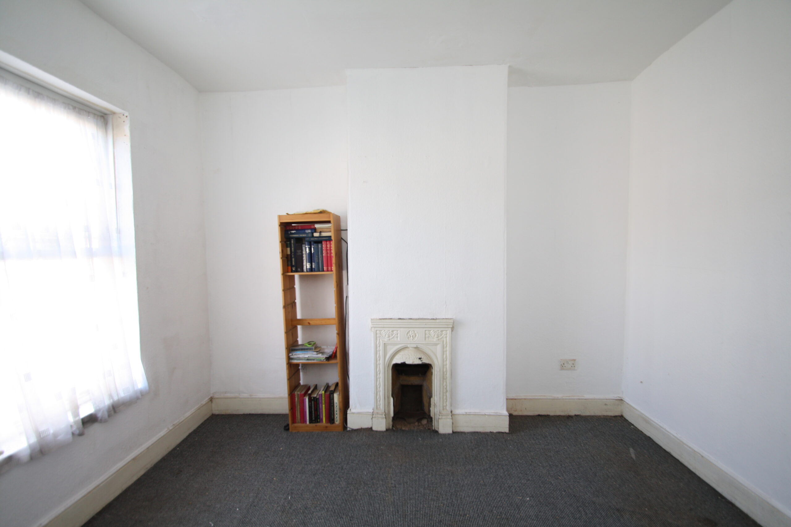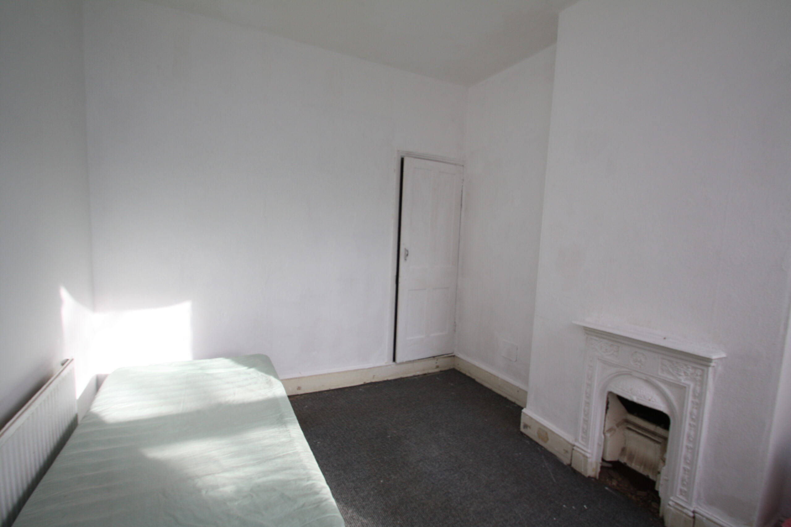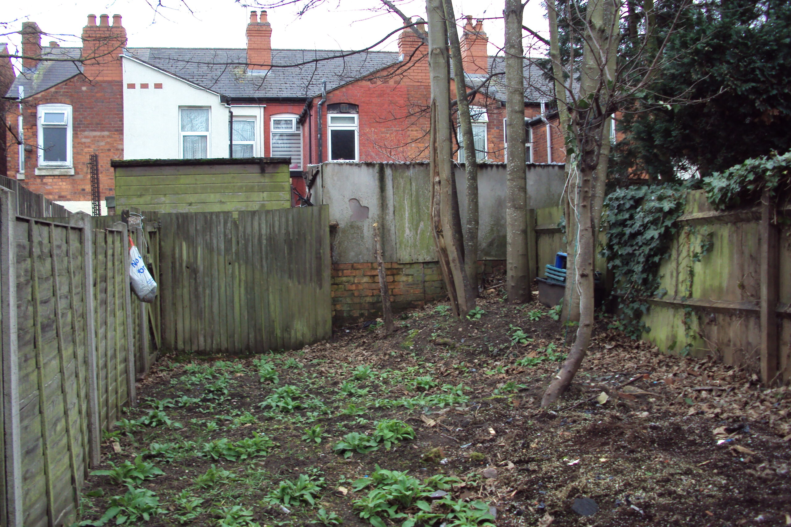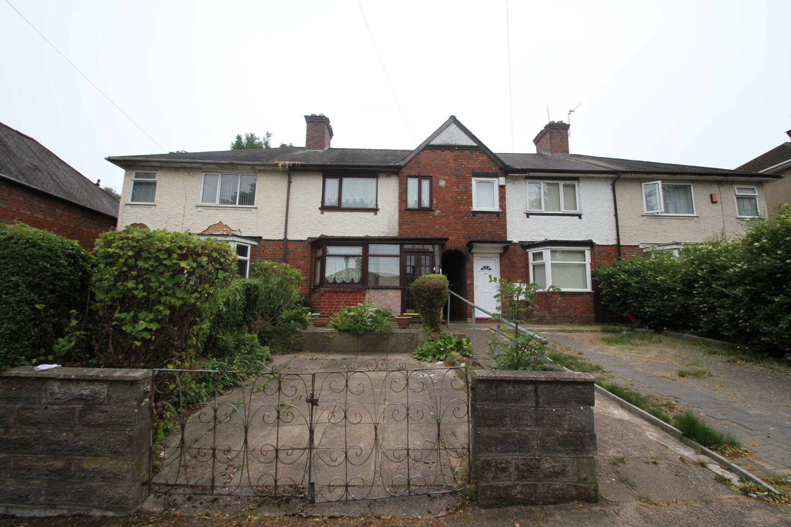Uplands Road – SOLD stc
Price:
Description
Angel Estates – ‘Your Housing Guardians’ are pleased to introduce this three bedroom mid-terraced property located within popular residential area. Benefits from gas central heating, double glazing and nearby many local amenities.
Briefly comprises of:- Entrance, hallway, front facing reception room, under stairs store cupboard, rear dining room, fitted kitchen and downstairs bathroom.
Stairs from dining room lead to first floor landing with door’s into three bedrooms of differing sizes.
Paved terrace to fore and private enclosed rear garden with mature trees to rear. Parking is within kerb-side resident bays.
Currently tenanted, this property is ideal for those investors looking at purchasing their first investment or expanding portfolio’s accordingly, so don’t wait around and to avoid disappointment, make the call soon to arrange your viewing before making us an offer!!
Entrance:
Brick-built boundary wall with wooden gate, blue brick paved pathway and raised terrace to left-hand side. Steps lead up to double glazed front door with glazed panel above, leads into:-
Inner Lobby/Hallway:
Lino flooring, smoke alarm and original plaster coving to ceiling, doorway with glass panel above. Further lino flooring, single panel radiator, original decorative archway with pendant and emergency light fittings to ceiling. Door to side leads into:-
Front Reception Room: 13’6” (max, into bay) x 9’4” (max, into recess) 8’1” (min)
Carpeted flooring, single panel radiator, pendant light fitting and smoke alarm to ceiling, double glazed bay window to front elevation, original tiled fire surround and hearth. Two small cupboards housing fuse board, gas and electric meters nearby bay window. From hallway, panelled door to rear leads into:-
Rear Reception Room: 12’9” (max, into recess) 11’6” (min) x 11’8”
Laminate flooring, single panel radiator, pendant light fitting, double glazed window to rear elevation and original tiled fire surround. Panelled door to side leads into under stairs cupboard with carpeted floor and shelving to walls. Further door to rear leads directly into:-
Kitchen: 11’0” (max, into recess) 10’2” (min) x 7’4”
Fully tiled flooring, single panel radiator, light fitting to ceiling, wall mounted ‘Ferroli’ central heating combination boiler and double-glazed window to side elevation. Kitchen base and wall units with roll top work surfaces, partly tiled walls as splashback above, single bowl sink, drainer and taps. Space provided for gas cooker and washing machine. Door and single step up, leads into:-
Downstairs Bathroom: 7’3” x 5’7”
Fully tiled flooring, single panel radiator, fully panelled walls, light fitting to ceiling and extractor fan to wall. Double glazed window and door to side elevation both with obscured glass panels. Bathroom suites comprises of:- Panelled bath with thermostatic shower above, low level flush toilet and pedestal wash basin.
From rear reception room, door onto carpeted staircase with handrail to wall leads to first floor landing, single panel radiator and pendant light fitting to ceiling. From landing, door leads into:-
Front Bedroom: 12’9” (Max, into recess) 11’8” (min) x 12’1”
Carpeted flooring, single panel radiator, double glazed window to front elevation, original cast iron fire surround with grate, smoke alarm and pendant light fitting to ceiling. From rear landing, door to side leads into:-
Middle Bedroom: 11’8” x 9’8” (max) 8’8” (min)
Carpeted flooring, single panel radiator, double glazed window to rear elevation, cast iron fire surround with grate, smoke alarm and pendant light fitting to ceiling. Panelled door provides access to over stairs storage cupboard and access into loft space. From rear landing, door and single step down into:-
Rear Bedroom: 11’0” (max) 10’2” (min) x 7’6”
Carpeted flooring, single panel radiator, double glazed window to rear elevation, smoke alarm and light fitting to ceiling.
Rear Garden:
From double glazed bathroom door, single step down onto partly concreted rear yard. Blue brick paved path leads to former lawned area. At rear of the enclosed gardens, gated access onto communal passageway which leads towards frontage. Property has two brick-built outhouses, an outside toilet and separate store room. Also benefits from not being overlooked from rear as garden has various mature trees providing natural screening.
Please Note:
The property is currently rented as a family home for a £550.00 per calendar month (exclusive of bills) and the occupying tenant has a valid Assured Shorthold Tenancy until 17th August 2023.
Tenure:
We are advised that the property is Freehold, confirmation of which should be obtained by reference to the title deeds.
Local Authority Charge: (Financial Year 2023-2024)
The property has been ‘Banded A’ (information correct as per Valuation Office Agency website) and falls under the jurisdiction of Birmingham City Council. For the financial year (stated above), council tax charges are £1,270.48 per annum.
