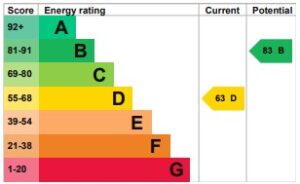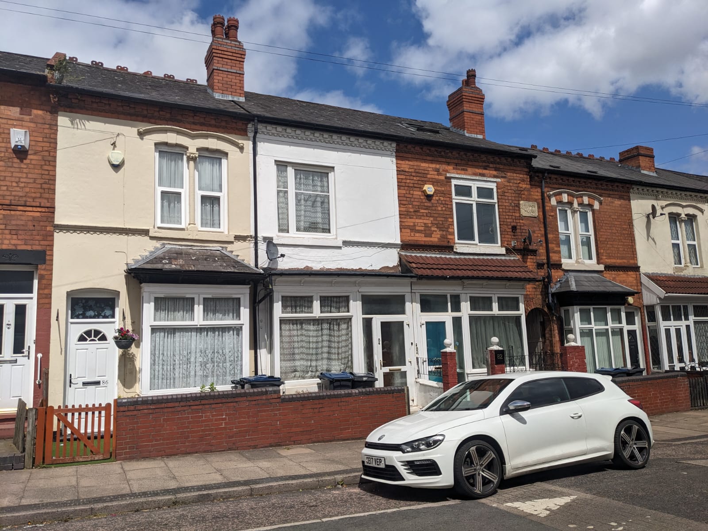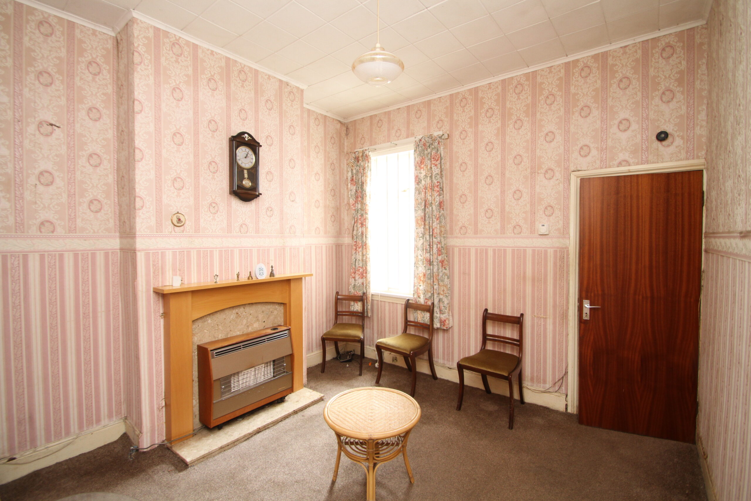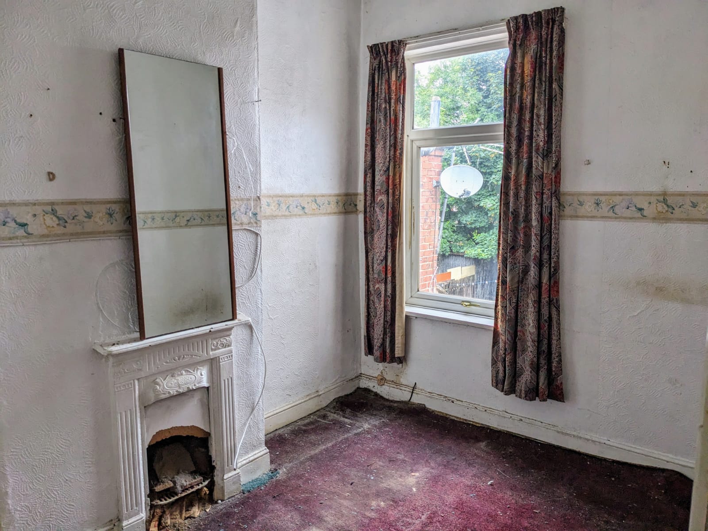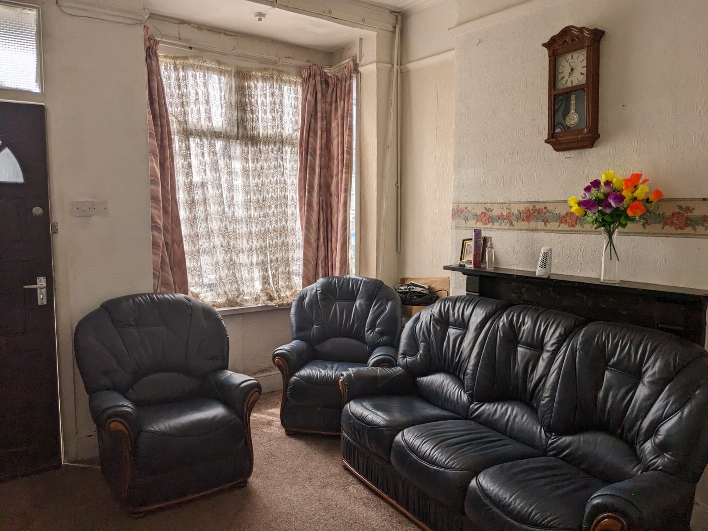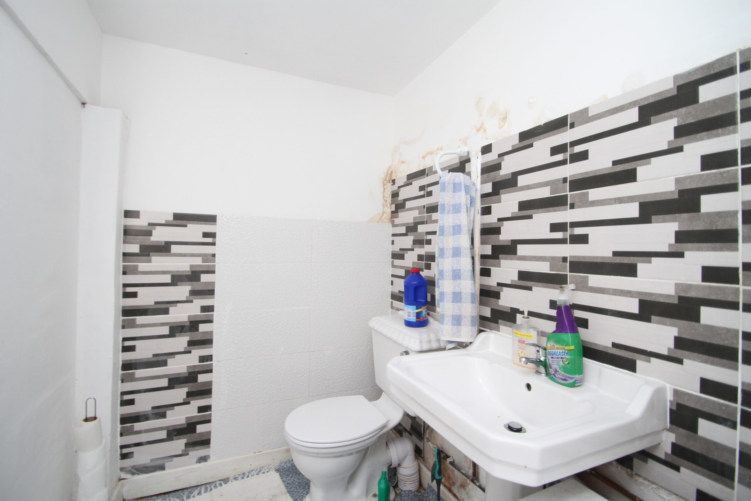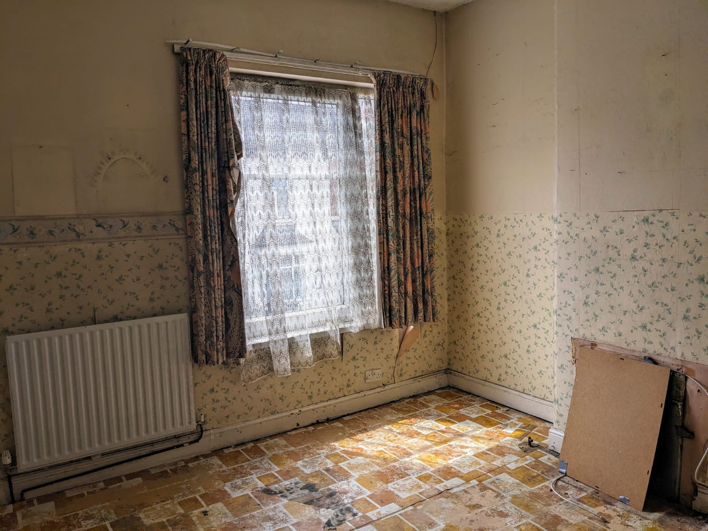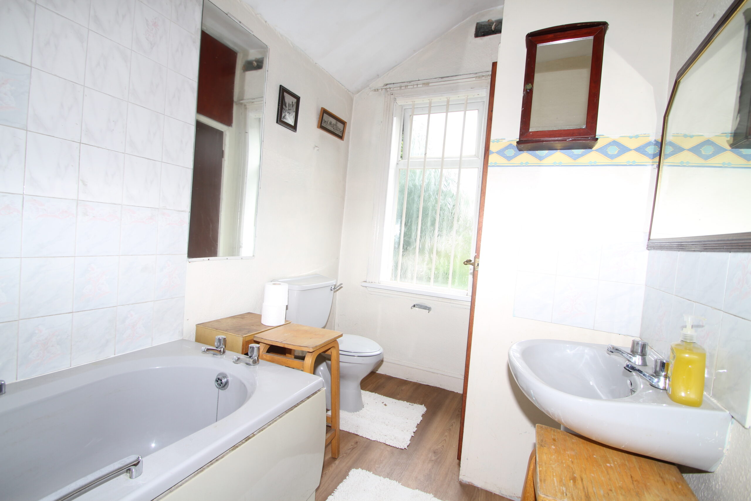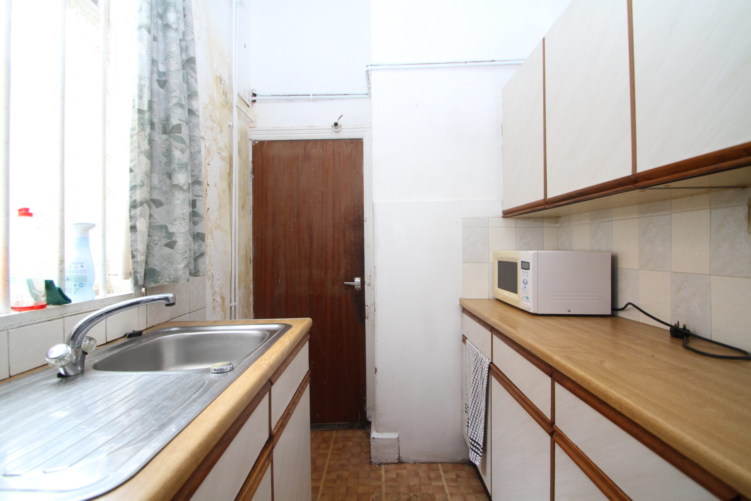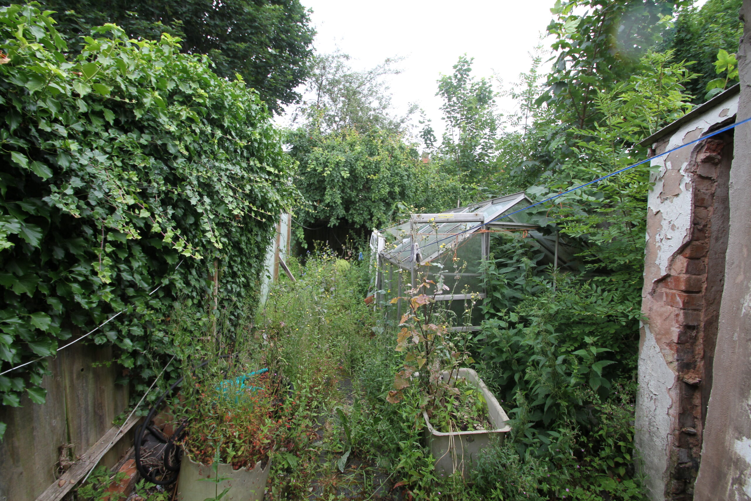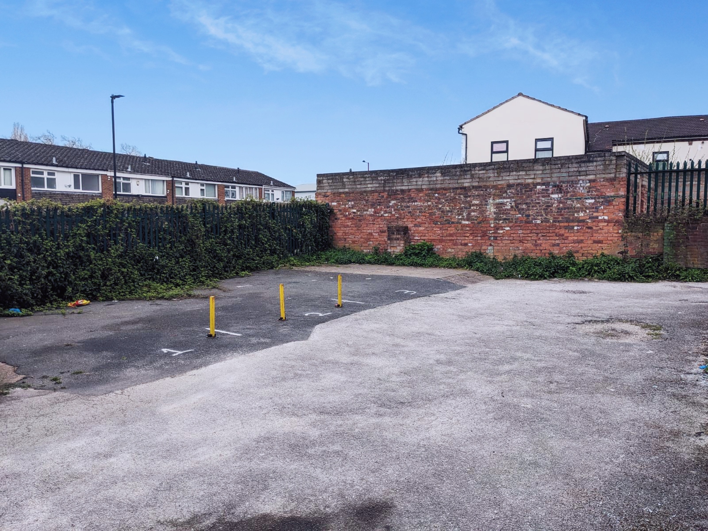Uplands Road – SOLD stc
Price:
Description
Angel Estates – ‘Your Housing Guardians’ are pleased to introduce this two bedroom mid-terraced property in need of refurbishment to the local market ‘For Sale’. Benefits from gas central heating, part double glazing and NO UPWARD CHAIN. Ideal first property for someone looking to put their own mark on a project.
Briefly comprises of:- Entrance, porch, front reception room, dining room with access to under stairs cupboard, step down into galley-styled kitchen, rear lobby and downstairs toilet facilities.
From dining room, stairs to first floor landing with doors into two bedrooms and family bathroom to the rear.
Outside, small front terrace with enclosed gardens at rear including greenhouses for those wishing to create their homegrown foods.
Please call to arrange your viewing as this competitively priced property will be sold soon. Don’t be the one that misses out!
Entrance:
Brick built boundary wall with blue brick path and terrace to side with raised floral border. Step’s up to main entrance with double glazed door with obscured glass and matching side panel leads into:-
Porch: (Unmeasured)
Carpeted floor and wall mounted light fitting. Hardwood glazed panelled door leads into:-
Reception Room: 12’10” (max, into bay) x 11’8” (max, into recess) 9’9” (min)
Carpeted flooring, central pendant light fitting with two matching wall lights, double glazed bay window to front elevation, single panel radiator and wooden fire surround with inset cast-iron fireplace. Built-in cupboard houses gas meter and separate fuse board and electric meter in bay window area. Door towards rear leads into:-
Dining Room: 11’3” x 11’2” (max, into recess) 10’0” (min)
Carpeted flooring, single panel radiator, smoke alarm and pendant light fitting to ceiling, central heating thermostat to wall, wooden fire surround with marble hearth, mantle with gas fire and double-glazed window to rear elevation. Panelled door by entrance leads into under stair cupboard with carpeted floor, wall mounted shelves and light fitting. Door and single step down to rear leads into:-
Kitchen: 10’8” (max) 9’6” (min) x 6’1”
Linoleum flooring, florescent lighting to ceiling, wall mounted Vaillant central heating combination boiler with Co2 alarm adjacent, single panel radiator and double-glazed window to side elevation. Kitchen comprises of:- Range of base and wall units with roll-top work surfaces above and partly tiled walls as splashback, single bowl sink, drainer and mixer tap. Door towards rear leads into:-
Rear Lobby: 6’3” x 5’4”
Part linoleum flooring, partly tiled walls, single glazed window to side elevation with hardwood door adjacent leading into rear garden, power and lighting. Panelled door leads into:-
Downstairs Toilet: 6’5” x 5’3” (max) 5’0” (min)
Linoleum flooring, single panel radiator, partly tiled walls, single glazed window to side elevation, wall mounted light fitting, low-level flush toilet and pedestal wash basin.
Door from dining room provides access on to a carpeted staircase leading to first floor landing with single panel radiator, smoke alarm and two pendant light fittings to ceiling. Door to side leads into:-
Bedroom One (Front): 11’2” x 11’3” (max, into recess) 10’0” (min)
Linoleum covered floorboards, pendant light fitting to ceiling, single panel radiator and double-glazed window to front elevation. Panelled door leads into over stair storage cupboard and provides access to loft space. From landing, door to side leads into:-
Bedroom Two (Rear): 11’3” x 8’2” (max, into recess) 7’0” (min)
Unfitted carpet to floor, pendant light fitting to ceiling, single panel radiator, double glazed window to rear elevation and original cast iron fire surround with grate. From landing, door and single step down to rear leads into:-
Bathroom: 10’3” (max) 7’1” (min) x 6’2” (max) 4’2” (min)
Linoleum flooring, light fitting to ceiling, single panel radiator, additional airing cupboard with slatted shelving and double-glazed window to rear with obscured glass. Bathroom comprises of:- Panelled bath with partly tiled walls as splashback and electric shower over with rail and curtain attached, low-level flushing toilet and pedestal wash basin.
From rear lobby, single step down onto part concrete and part brick paved rear yard. Stone steps lead down towards blue brick pathway with kerb-edged floral border to left-hand side and beyond towards gated access onto communal passageway at rear. Currently, former lawned area to the right-hand side of garden has two handmade greenhouses and a large mature pear tree providing ‘a little oasis of calm’ for relaxation purposes.
Services:
All mains gas, electricity and water are connected; none of these services have been tested during our inspection.
Tenure:
We are advised that the property is Freehold, confirmation of which should be obtained by reference to the title deeds.
Local Authority Charge: (Financial Year 2024-2025)
The property has been ‘Banded A’ (information correct as per Valuation Office Agency website) and falls under the jurisdiction of Birmingham City Council. For the financial year (stated above), council tax charges are £1,389.17 per annum (subject to status).
