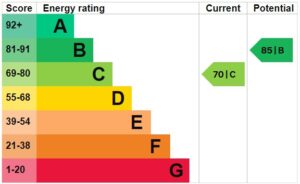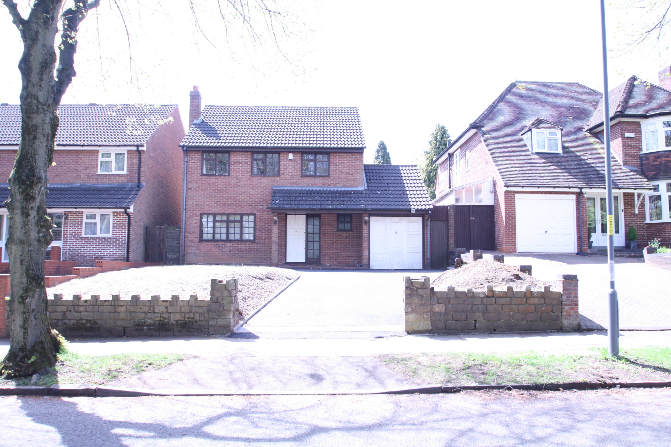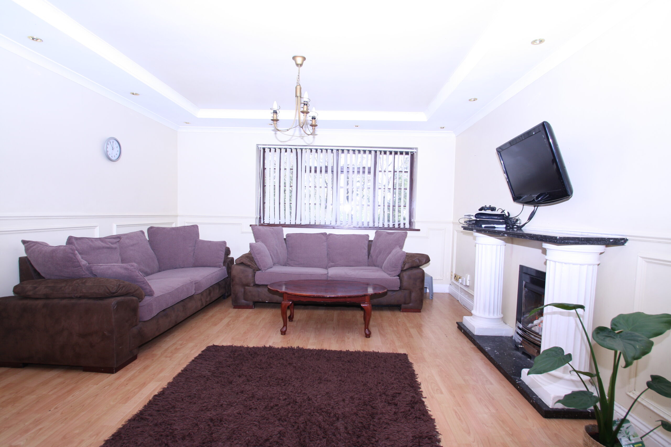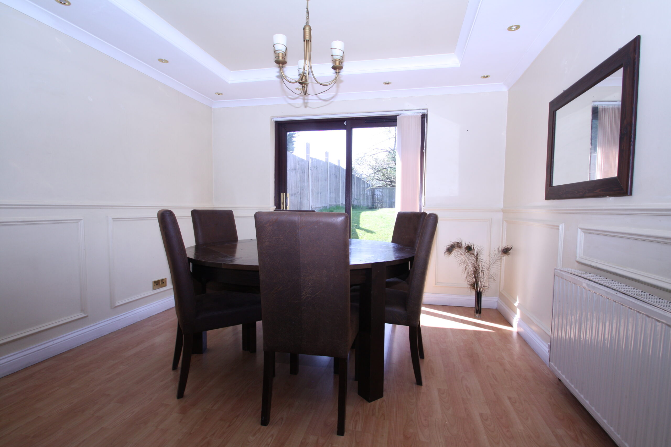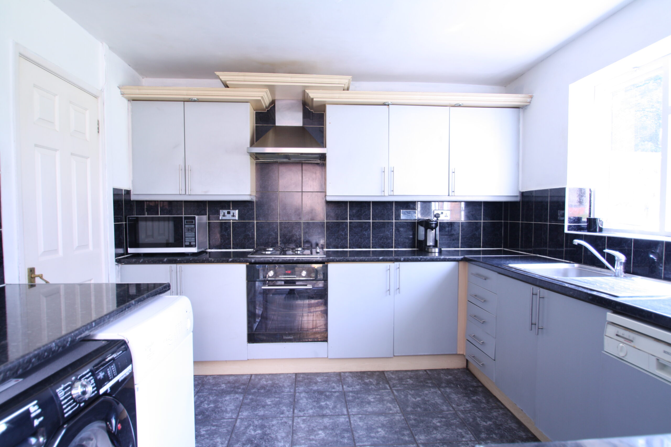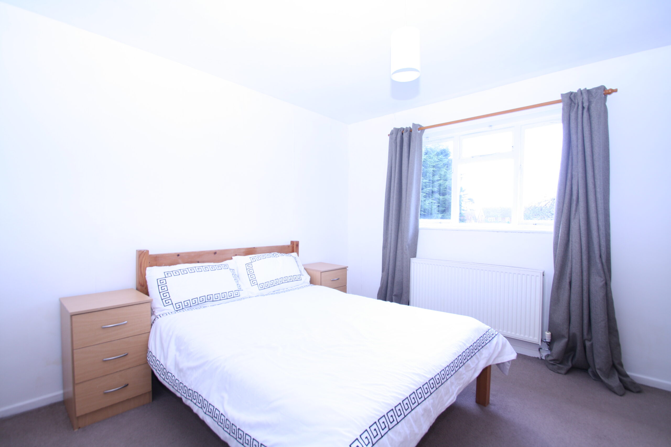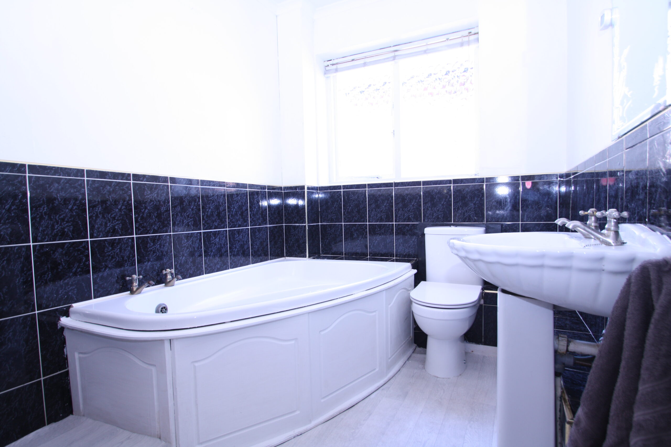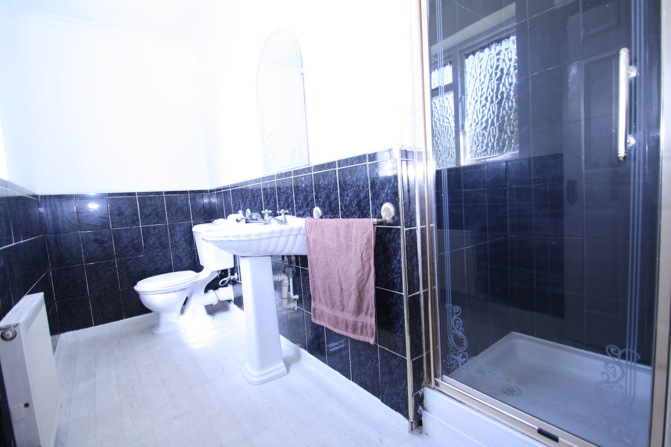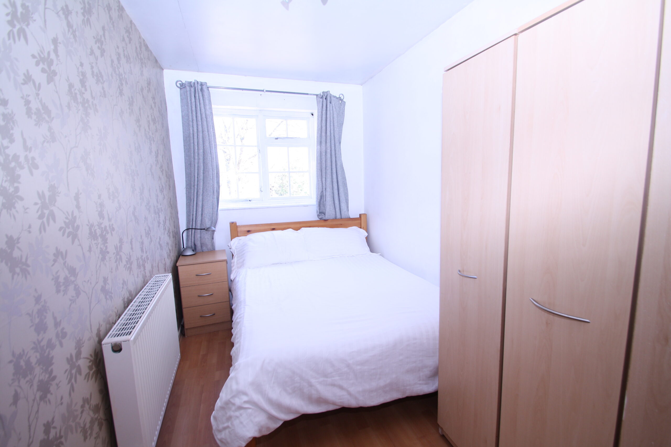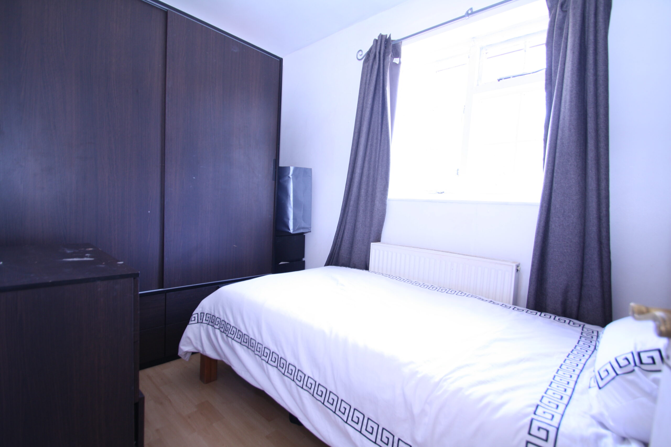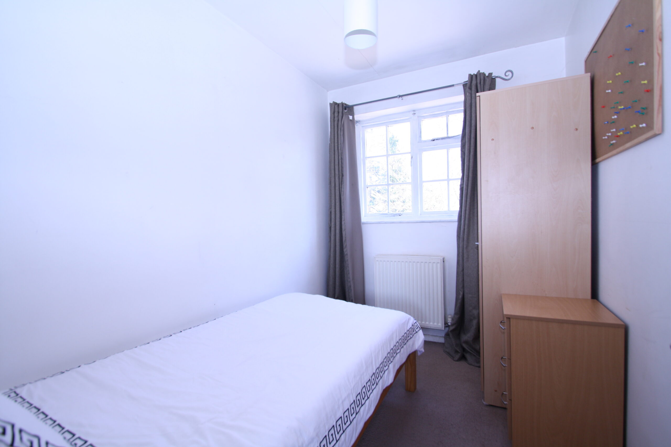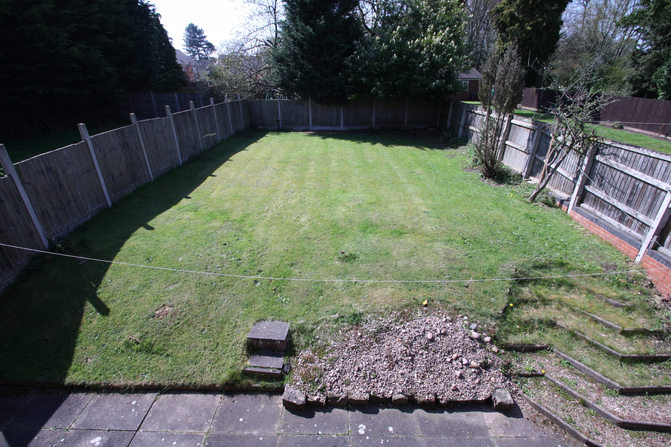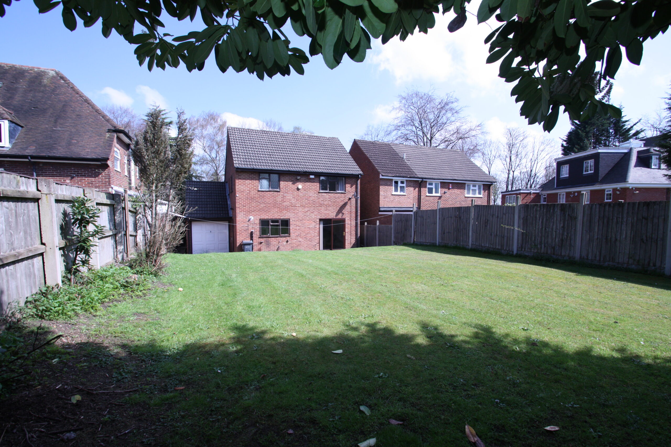Vernon Avenue – SOLD stc
Price:
Description
Angel Estates – ‘Your Housing Guardians’ are pleased to introduce this modern four bedroom detached property in much sought after residential location to the local market ‘For Sale’. Benefits from gas central heating, partly double glazed, master bedroom with En-suite shower room, garage with electrically operated garage door and large garden to rear.
Briefly comprises of:- Entrance, hallway with downstairs toilet, under stairs cupboard, through reception/dining room with patio doors to rear garden, fitted kitchen also with access to gardens.
From hallway, stairs to first floor landing with door’s into four bedrooms (master with En-suite), landing (airing) cupboard and sizable family bathroom with corner suite bath.
Low maintenance fore garden with driveway for two vehicles, garage with electrically operated front door and side gated access leads into patio/entertaining area and large lawned garden.
This ideal family residence is offered with No Upward Chain and provides much potential to extend and/or re-develop to create your forever home. Call to arrange your viewing soon!
Entrance:
From pavement, retaining wall with central driveway dividing low maintenance gravelled front garden and provides off-road parking for two vehicles. Open, recessed access into porch with quarry tiled flooring and two external wall mounted lanterns. Hardwood front door with obscured glass panels to side leads into:-
Hallway:
Fully tiled flooring, partly panelled walls, double panel radiator, central light fitting and smoke alarm to ceiling. Panelled door to side leads into:-
Downstairs Toilet: 6’5” x 3’5”
Fully tiled flooring, light fitting to ceiling, single glazed window with obscured glass to front elevation, wall mounted wash basin with taps and low-level flush toilet. From hallway, further panelled door to side leads into:-
Under Stairs Cupboard: (Unmeasured)
Carpeted floor, coat rail and alarm control panel. From hallway, panelled door to opposite side leads into:-
Through Lounge/Dining Room: 13’0” x 12’4” (Full Room Length 23’3”)
Laminate flooring, partly panelled walls, double glazed window to front elevation, central pendant light fitting with recessed spotlights around perimeter of room, double panelled radiator, decorative fireplace with inset gas fire, marble mantle and hearth. Open archway in Dining Room (10’8” x 10’4”) with laminate flooring, partly panelled walls, central pendant light fitting over table with recessed spotlights around perimeter of room, double panelled radiator and double-glazed sliding patio doors to rear elevation providing direct access on rear garden. From hallway, panelled door leads into:-
Kitchen: 11’10” (max) 11’0” (min) x 10’3”
Fully tiled flooring, double panelled radiator, single glazed window to rear elevation, wall mounted Potterton ‘Assure’ central heating boiler, central circular ceiling rose of spotlights. Kitchen comprises of:- Base, drawer and wall units, work surfaces with partly tiled walls as splashback and inset single bowl sink with mixer taps. Electric fan assisted oven, four ring gas hob with chimney styled extraction hood above. Space provided for fridge/freezer, dishwasher, washing machine and separate dryer. Single glazed panelled door to side leads onto rear garden and patio.
From hallway, partly panelled walls with handrail to wall, carpeted stairs and landing, double glazed window to side elevation, central heating thermostat control to wall, light fitting, smoke alarm and access to loft space. Panelled door from landing leads into:-
Airing Cupboard: (Unmeasured)
Containing slatted shelf and houses water tank. From landing, panelled door to side leads into:-
Bedroom Three (Front): 9’7” x 6’6”
Laminate flooring, double panel radiator, single glazed window to front elevation and pendant light fitting to ceiling. From landing, panelled door to side leads into:-
Bedroom Four (Front): 9’2” x 6’4”
Carpeted flooring, double panel radiator, single glazed window to front elevation and pendant light fitting to ceiling. From landing, panelled door ahead, leads into:-
Bedroom Two (Front): 12’5” x 6’6”
Laminate flooring, double panel radiator, single glazed window to front elevation and set of central spotlights to ceiling. From landing, panelled door to rear leads into:-
Main Bedroom (Rear): 12’6” (max) 9’7” (min) x 10’5” (max) 7’9” (min)
Carpeted flooring, double panel radiator, single glazed window to rear elevation with views over rear garden and pendant light fitting to ceiling. Panelled door to side, leads into:-
En-suite Shower Room: 10’3” (max) 2’4” (min, into recess) x 6’5” (max, into recess) 3’9” (min)
Lino flooring, recessed spotlights to ceiling, single panel radiator, partly tiled walls and single glazed window with obscured glass to rear elevation. Suite comprises of:- low level flush toilet, pedestal wash basin and glass panelled door (within recess) with fully tiled walls, shower tray, Triton electric shower and extractor fan above. From landing, panelled door to side leads into:-
Family Bathroom: 10’2” (max) 7’5” (min) x 6’2” (max) 3’6” (min)
Lino flooring, fully tiled walls, recessed spotlights to ceiling, double panel radiator and single glazed window with obscured glass to side elevation. Suite comprises of:- ‘right-hand’ corner bath with panel, pedestal wash basin and low level flush toilet.
Garage: 16’10” x 8’2” (Door Width: 7’0”)
Concrete flooring, vaulted ceiling, wall mounted shelving, fuse board and gas meter, lighting and power, manual ‘up and over’ door to rear and electrically operated ‘up and over’ door to front providing access onto driveway.
Rear Garden:
Paved side entertaining area with level change leads onto full width paved patio. Pathway leads to side gated access onto front drive, tiered floral beds to right-hand side and central steps lead up to expansive lawned area. Mature trees along neighbours boundary fence provides a suitably shady spot for the lighter evenings and forthcoming spring/summertime ahead.
Tenure:
We are advised that the property is Freehold, confirmation of which should be obtained by reference to the title deeds.
Services:
All mains gas, electricity and water are connected; none of these services have been tested during our inspection.
Local Authority Charge: (Financial Year 2023-2024)
The property has been ‘Banded E’ (information correct as per Valuation Office Agency website) and falls under the jurisdiction of Birmingham City Council. For the financial year (stated above), council tax charges are £2,329.22 per annum.
